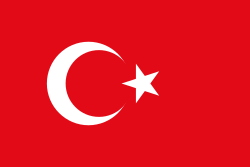Nuruosmaniye Mosque
The Nuruosmaniye Mosque (Turkish: Nuruosmaniye Camii) is an 18th-century Ottoman mosque located in the Çemberlitaş neighbourhood of Fatih district in Istanbul, Turkey. In 2016 it was inscribed in the Tentative list of World Heritage Sites in Turkey.[2] The dome of the mosque is extremely distinct, and the fourth largest in the city of Istanbul, behind the Hagia Sophia, Süleymaniye Mosque, and Fatih Mosque, respectively. The Nuruosmaniye mosque is part of a much larger religious complex, or Külliye, acting as a beacon of culture, religion, education, and support for the neighborhood. It was also the first royal religious mosque of Istanbul that integrated both baroque and neoclassical elements in its construction.[3] Nuruosmaniye Mosque is the mosque that features the details of Ottoman Baroque style. The muqarnas is the main feature of the Baroque. The circular courtyard of the mosque is another baroque features. The mosque is located on a second hill that once contained the mosque of Fatma Huton, the mosque was burned due to a fire. Around the Nurosmaniye Mosque is a covered Grand Bazar. The Nuruosmaniye Mosque is the first Sultan Mosque in 100 years after the Sultan Ahmed Mosque.[4]
| Nuruosmaniye Mosque | |
|---|---|
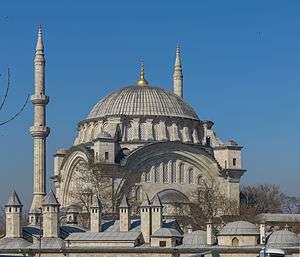 | |
| Religion | |
| Affiliation | Sunni Islam |
| Location | |
| Location | Istanbul, Turkey |
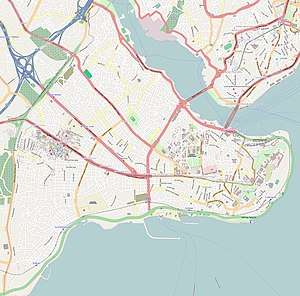 Location in the Fatih district of Istanbul | |
| Geographic coordinates | 41.010234°N 28.970540°E |
| Architecture | |
| Architect(s) | Mustafa Ağa, Simon Kalfa |
| Type | Mosque |
| Style | Ottoman Baroque architecture |
| Groundbreaking | 1749 |
| Completed | 1755 |
| Specifications | |
| Height (max) | 43.50 metres (142.7 feet)[1] |
| Dome dia. (inner) | 25 metres (82 feet)[1] |
| Minaret(s) | 2 |
| Minaret height | 60 m? |
Architecture
It is considered one of the finest examples of mosques in Ottoman-Baroque style built on one of the seven hills of Istanbul. It was commissioned from the order of Sultan Mahmud I beginning in 1748 and completed by his brother and successor Sultan Osman III in 1755. It was named Nuruosmaniye Mosque, meaning "The light of Osman", after Osman III, but also because of the 174 windows which let a lot of light inside the mosque's hall.
The prayer hall is covered by a single dome 25 metres (82 feet) in diameter and 43.50 meters (142.7 feet) in height, from the floor level. The mosque utilizes a system of iron bracing running from the floor, up through the walls, to the ceiling of the dome.[5] The general appeal of the building is described best as "straining everywhere to melt straight lines into curves."[6] The complex has two minarets, each with two balconies. The courtyard of the mosque is designed in the shape of a horse shoe, unique for Ottoman mosques at the time. In the back-garden there is a Türbe (tomb) built for Shehsuvar Sultan, mother of Osman III, which also houses other royal family members. The other components of the complex are:
- The sebil (fountain) is attached to the exterior wall of the compound, and was traditionally used for dispersing water to the public and for ablutions before prayer. It is currently used as a carpet store.[7]
- The Madrasa, (Islamic school) consisting of 20 domed rooms and one large classroom (dershane).
- The imaret, or public soup kitchen, which is adjoined to the madrasa.
- The library is a separate single story building in the Külliye, with a private entrance for the Sultan. The books and manuscripts, some of which are still held on site, are part of the larger Süleymaniye library. The works originally held there were personal collections of Mahmud I and Osman III with a total of 7,600 volumes of which 5052 are manuscripts.
- The Hünkâr Kasrı, a lodge for the sultan and royal family, is a three-story building with private access. In the case of the Nuruosmaniye mosque, the lodge has access to the Hünkâr Mahfili within the prayer hall.[2]
- Routes: The mosque has two gates, the east and west gate. The western gate also contains the fountain and sebil. Both gates open to the Bazar which allows a flow of traffic.[4]
- Topography: The Mosque is built on a second hill of Istanbul. Since the mosque is elevated from the surrounding area, the entrance is up the stairs and to the gate. The mosque contains library, madrasa, and a tomb, which are enclosed in a prescient with an irregular shape, therefore the sites slope downward in the north area.[8]
- Lights: The windows lining the walls of the mosque allows natural light to travel through. The circular courtyard is another path the natural light flows through in. Additionally the circular Ottoman style lamps allows light at night.
- Ornaments: The muquarnas along the arches of the mosque are baroque and major form of decoration. The mosque is lined with golden quranic calligraphy and has madallion with name of Allah and Prophet Mohammad on the pendentives of the structure. The two skinny minarets decorating the outside of the mosque are an example of Ottoman structure along with the main half dome and the mini half domes of the courtyard walls.
- Material: The mosque material is made out of cut stone and marble.[4]
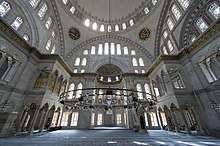 The Nuruosmaniye Mosque still contains the Ottoman architectural style inside and the small integration of the Baroque style along with the integration of Ottoman architectural style created the Ottoman Baroque.
The Nuruosmaniye Mosque still contains the Ottoman architectural style inside and the small integration of the Baroque style along with the integration of Ottoman architectural style created the Ottoman Baroque.
Location
The location of the complex is one of strategic importance and tale. The area in which the mosque was to be built is surrounded by many shops, businesses, and the Kapalıçarşı(Grand Bazar). Being such a prosperous and commercially active area, the Sultan knew it would be a convenient location for Muslims to attend prayer. It would also serve as a reminder to the people of the presence of the state and the Sultan during a time of political and economic misfortune. Ahmed Resmî Efendi tells a story of the Sultan being greeted by a spiritual old man, prior to the building of the complex, who cried, prayed for his health, and praised him for deciding to build a mosque on that specific piece of ground. It was after this incident that the Sultan purportedly decided to begin construction.[9] The Nuruosmaniye mosque was built on the second hill of the historic Peninsula of Istanbul. The complex is also located just across the street from the Gate 1 entrance to the Kapalıçarşı (Grand Bazaar). The Column of Constantine, the historic Gazi Atik Ali Pasha Mosque, and the modern day Çemberlitaş rail station are all located directly south of the mosque within 400 meters.
Restoration
The complex has been re-decorated several times over the course of its life, but a combination of environmental factors, lack of maintenance, air pollution, and original building flaws substantially degraded the state of the complex. As a result, from 2010-2012 a 20 million lira (US$3.5 million)[10] renovation campaign was conducted by FOM group architects. The most severe issue of the complex was one of water. The leaking domes were resealed with a close-to-original lead coating and applied in traditional fashion, the drainage systems were cleared of rubble and revamped, and the basements were renovated. The walls of the mosque had been heavily blackened, required sand blasting and pressure washing. Other components of the mosque such as marble, timber, iron, and glass were cut and replaced if severely deteriorated.
During the restoration campaign, several discoveries were made that further the status of the mosque as an architectural achievement and historic site:
- In the process of scraping old deteriorated laminar ornaments, even older hand drawn ornaments were found, preserved, and set on display.
- The discovery of an active cistern underneath the mosque, which by word of Foundations Istanbul Provincial Director İbrahim Özekinci required the removal of "420 trucks’ worth of slime from the cistern. Then the magnificent gallery, cistern and water gauge became visible. The Ottomans used a modern system according to contemporary earthquake regulations."[11] The cistern covers an area 2,242 square meters, boasts 825 square meters(8,880 sq.ft.) of usable area, and is being considered as a future location for a museum.
- It was discovered that the mosque sits on an older structure that was built using a bored-pile foundation. The oldest bored-pile foundation in the history of Turkish architecture found to date.[12]
Modern-day
Despite being a historic site and notable landmark in Istanbul tourism, the mosque is still used daily as a place of worship. In 2018 the Yeditepe Biennial art exhibition, organized under the administration of Turkish president Recep Tayyip Erdoğan,[13] utilized the cistern of the complex to display works of art that showcased both traditional and modern Turkish art.[14]
Gallery
 Section and plan of the mosque published by Cornelius Gurlitt in 1912
Section and plan of the mosque published by Cornelius Gurlitt in 1912 Historic photo in the 1870s.
Historic photo in the 1870s. Windows
Windows Portico
Portico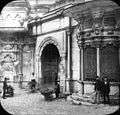 Fountain and Entrance of Nuruosmaniyecamii Mosque
Fountain and Entrance of Nuruosmaniyecamii Mosque Nuruosmaniye Mosque from south
Nuruosmaniye Mosque from south Nuruosmaniye Mosque exterior
Nuruosmaniye Mosque exterior Nuruosmaniye Mosque exterior
Nuruosmaniye Mosque exterior Nuruosmaniye Mosque exterior
Nuruosmaniye Mosque exterior Nuruosmaniye Mosque detail of entrance from courtyard
Nuruosmaniye Mosque detail of entrance from courtyard Nuruosmaniye Mosque interior
Nuruosmaniye Mosque interior Nuruosmaniye Mosque interior
Nuruosmaniye Mosque interior Nuruosmaniye Mosque with box for Sultan
Nuruosmaniye Mosque with box for Sultan
References
- "Archnet". archnet.org. Archived from the original on 2008-05-07.
- "Nuruosmaniye Complex". UNESCO World Heritage Centre. UNESCO. Retrieved 8 June 2018.
- Suman, Selva (2011). "Questioning an "Icon of Change": The Nuruosmaniye Complex and the Writing of Ottoman Architectural History" (PDF). Metu Journal of the Faculty of Architecture: 145–166. doi:10.4305/METU.JFA.2011.2.7.
- Rüstem, Ünver, author. (2019-02-19). Ottoman Baroque : the architectural refashioning of eighteenth-century Istanbul. ISBN 978-0-691-18187-5. OCLC 1032673873.CS1 maint: multiple names: authors list (link)
- Saliba, Nada (2019). "The Significance and Representation of the Nuruosmaniye Mosque as a Baroque Monument". Chronos. 21: 167–186. doi:10.31377/chr.v21i0.486.
- LEVEY M., 1975, The World of Ottoman Art, London, Thames and Hudson, 152 p.
- "NURUOSMANIYE SEBILI" (in Turkish). Retrieved 2019-11-22.
- "Nuruosmaniye Külliyesi". Archnet. Retrieved 2019-12-09.
- Efendi, Ahmed (1918). Târih-i Câmi'-i Şerif-i Nûr-i. Istanbul, Turkey.
- "Still-active cistern beneath Istanbul mosque". Hürriyet Daily News. Retrieved 2019-11-22.
- "Still-active cistern beneath Istanbul mosque". Hürriyet Daily News. Retrieved 2019-11-23.
- "Structure similar to Basilica Cistern found under mosque". https://www.worldbulletin.net/ (in Turkish). Retrieved 2019-11-24. External link in
|website=(help) - "T.C.CUMHURBAŞKANLIĞI : "Son 15 yılda diğer birçok alanda olduğu gibi kültür ve sanat alanında da tabuları yıktık"". www.tccb.gov.tr. Retrieved 2019-12-04.
- "Biennial | Yeditepe Bienali". www.yeditepebienali.com. Retrieved 2019-12-04.
- Nuruosmaniye Complex at ArchNet.org
- Nuruosmaniye Mosque at GreatIstanbul.com
External links
| Wikimedia Commons has media related to Nuruosmaniye Mosque. |
