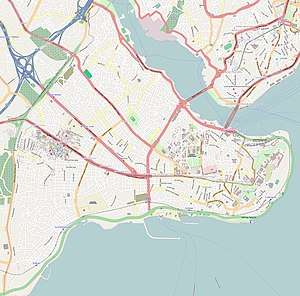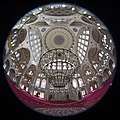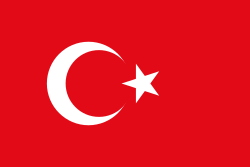Mihrimah Sultan Mosque, Edirnekapı
The Mihrimah Sultan Mosque is a 16th-century Ottoman mosque located in the Edirnekapı neighborhood near the Byzantine land walls of Istanbul, Turkey. It was commissioned by Mihrimah Sultan, the daughter of Suleiman the Magnificent and designed by the chief imperial architect Mimar Sinan. Sited on the peak of the Sixth Hill near the highest point of the city, the mosque is a prominent landmark in Istanbul.
| Mihrimah Sultan Mosque | |
|---|---|
Mihrimah Sultan Mosque, 2008 | |
| Religion | |
| Affiliation | Sunni Islam |
| Location | |
| Location | Istanbul, Turkey |
 Location within the Fatih district of Istanbul | |
| Geographic coordinates | 41°01′45″N 28°56′09″E |
| Architecture | |
| Architect(s) | Mimar Sinan |
| Type | Mosque |
| Groundbreaking | c. 1563 |
| Completed | c. 1570 |
| Specifications | |
| Dome height (outer) | 37 meters (121 ft) |
| Dome dia. (outer) | 20 meters (66 ft) |
| Minaret(s) | 1 |
| Materials | granite, marble |

History
The Mihrimah Sultan Mosque in Edirnekapı is the second and larger of two mosques commissioned by Mihrimah Sultan, the only daughter of Suleiman the Magnificent. It was designed by Mimar Sinan. There is no foundation inscription on the mosque but the evidence from surviving manuscripts suggests that the building work started in 1563 and was completed by 1570.[1] On several occasions the mosque has been damaged by earthquakes. In 1719 some of the stairs in the minaret were destroyed; in 1766, the earthquake of that year let collapse the minaret and the main dome of the mosque;[2] in the severe 1894 earthquake the minaret collapsed again and came crashing down on the north west corner of the mosque.[3][lower-alpha 1] Although efforts were made to restore the mosque itself, its attendant buildings received less attention. The dome was further damaged during 1999 İzmit earthquake. In the first phase of the restoration undertaken between 2007 and 2010 the mosque and the upper part of the minaret were repaired.[5][6] The second phase involved paving the courtyard, restoring the central fountain and rebuilding an outer portico. The mosque originally had a double portico but only the inner part had survived.[7]
Architecture
Exterior
The mosque was built on a terrace overlooking the main street. A large courtyard (avlu) whose interior portico is divided into individual cells forming a madrasah surrounds the mosque. In the center of the courtyard is a large ablution fountain (sadirvan). Entry to the mosque is through an imposing porch of seven domed bays with marble and granite columns.[8] The mosque itself is a cube topped by a half-sphere, with symmetrical multi-windowed tympana on each of the four sides. The dome is supported by four towers, one in each corner; its base is pierced by windows. The single minaret is tall and slender; during the 1894 earthquake it crashed through the roof of the mosque.
Interior
_Interior.jpg)
The dome is 20 metres (66 feet) in diameter and 37 metres (121 feet) high.[9] On the north and south sides, triple arcades supported by granite columns open onto side aisles with galleries above, each with three domed bays. A vast amount of surface area is covered by windows, making the mosque one of the brightest lit of any of Sinan's works. Some of the windows contain stained glass.
The interior stencil decorations are all modern. However, the mimbar in carved white marble is from the original construction.
Complex
As built, the Mihrimah Sultan Mosque had a külliye which included (besides madrasah) a double hamman, türbe and a low row of shops under the terrace upon which the mosque was built, whose rents were intended to financially support the mosque complex.
The complex does not include the grave of Mihrimah Sultana herself (which is located at the Süleymaniye Mosque, but a ruined türbe (which is also a work of Sinan) behind the mosque houses the graves of her son-in-law, Grand Vizier Semiz Ali Pasha, daughter Ayşe Hümaşah Sultan, grandsons Mehmed Bey, Şehid Mustafa Pasha and Osman Bey as well as many other members of her family.
Gallery
 Damage after the 1894 earthquake, Gurlitt 1912
Damage after the 1894 earthquake, Gurlitt 1912- Dome
 Edirne Gate aka Mihrimah Sultan Mosque from east side
Edirne Gate aka Mihrimah Sultan Mosque from east side Edirne Gate aka Mihrimah Sultan Mosque dome
Edirne Gate aka Mihrimah Sultan Mosque dome Edirne Gate aka Mihrimah Sultan Mosque courtyard
Edirne Gate aka Mihrimah Sultan Mosque courtyard Edirne Gate aka Mihrimah Sultan Mosque south side with graveyard
Edirne Gate aka Mihrimah Sultan Mosque south side with graveyard Edirne Gate aka Mihrimah Sultan Mosque graveyard
Edirne Gate aka Mihrimah Sultan Mosque graveyard Edirne Gate aka Mihrimah Sultan Mosque interior mausoleum
Edirne Gate aka Mihrimah Sultan Mosque interior mausoleum Edirne Gate aka Mihrimah Sultan Mosque interior
Edirne Gate aka Mihrimah Sultan Mosque interior Edirne Gate aka Mihrimah Sultan Mosque interior
Edirne Gate aka Mihrimah Sultan Mosque interior Edirne Gate aka Mihrimah Sultan Mosque panorama
Edirne Gate aka Mihrimah Sultan Mosque panorama Edirne Gate aka Mihrimah Sultan Mosque prayer area and mosque
Edirne Gate aka Mihrimah Sultan Mosque prayer area and mosque Edirne Gate aka Mihrimah Sultan Mosque entrance from courtyard
Edirne Gate aka Mihrimah Sultan Mosque entrance from courtyard Edirne Gate aka Mihrimah Sultan Mosque view from nearby square
Edirne Gate aka Mihrimah Sultan Mosque view from nearby square
Notes
- The German art historian Cornelius Gurlitt includes a photograph showing the damaged mosque and the collapsed minaret in his 1912 book Die Baukunst Konstantinopels.[4]
References
- Necipoğlu 2005, pp. 306-307.
- Müller-Wiener 1977, p. 441.
- Goodwin 2003, p. 253.
- Gurlitt 1912, Fig. 20a.
- Sav & Kuşüzümü 2010.
- Sav & Kuşüzümü 2014.
- Kuşseven 2014.
- Freely, Blue Guide Istanbul
- Goodwin 2003, p. 255.
Sources
- Goodwin, Godfrey (2003) [1971]. A History of Ottoman Architecture. London: Thames & Hudson. ISBN 978-0-500-27429-3.CS1 maint: ref=harv (link)
- Gurlitt, Cornelius (1912). Die Baukunst Konstantinopels. Volume 2. Berlin: E. Wasmuth.CS1 maint: ref=harv (link)
- Kuşseven, Gamze (2014). "Edirnekapı Mihrimah Sultan Külliyesi'ne Bağlı Yapıların Son Restorasyonlarına Ait Uygulamalar" [The latest restoration works of buildings of the Minrimah Sultan Complex in Edirnekapı]. Restorasyon Yıllığı Dergisi (in Turkish). 9: 80–88.CS1 maint: ref=harv (link)
- Müller-Wiener, Wolfgang (1977). Bildlexikon Zur Topographie Istanbuls: Byzantion, Konstantinupolis, Istanbul Bis Zum Beginn D. 17 Jh (in German). Tübingen: Wasmuth. ISBN 978-3-8030-1022-3.CS1 maint: ref=harv (link)
- Necipoğlu, Gülru (2005). The Age of Sinan: Architectural Culture in the Ottoman Empire. London: Reaktion Books. ISBN 978-1-86189-253-9.CS1 maint: ref=harv (link)
- Sav, Murat; Kuşüzümü, Kıvanç H. (2010). "Restorasyon Çalışmaları Çerçevesinde Mihrimah Sultan Camii". Restorasyon Yıllığı Dergisi (in Turkish). 1: 46–55.CS1 maint: ref=harv (link)
- Sav, Murat; Kuşüzümü, Kıvanç H. (2014). "Mihrimah Sultan Camii'ndeki Son Restorasyon Çalışmalarının Değerlendirmesi" [Remarks on the latest restoration works of the Mihrimah Sultan Mosque]. Restorasyon Yıllığı Dergisi (in Turkish). 9: 52–63.CS1 maint: ref=harv (link)
Further reading
- Köse, Fatih (2014). "Arşiv Belgelerine Göre Edirnekapı Mihrimah Sultan Camii Tamirleri ve Onarımları" [Repair and renovation of Edirnekapi Mihrimah Sultan Mosque with reference to archive documents]. Restorasyon Yıllığı Dergisi (in Turkish). 9: 24–33.

