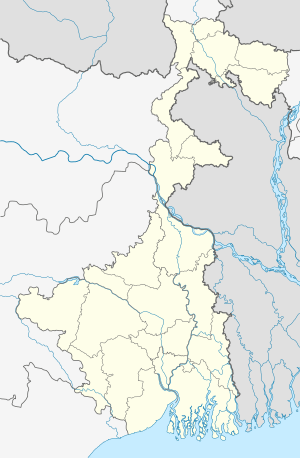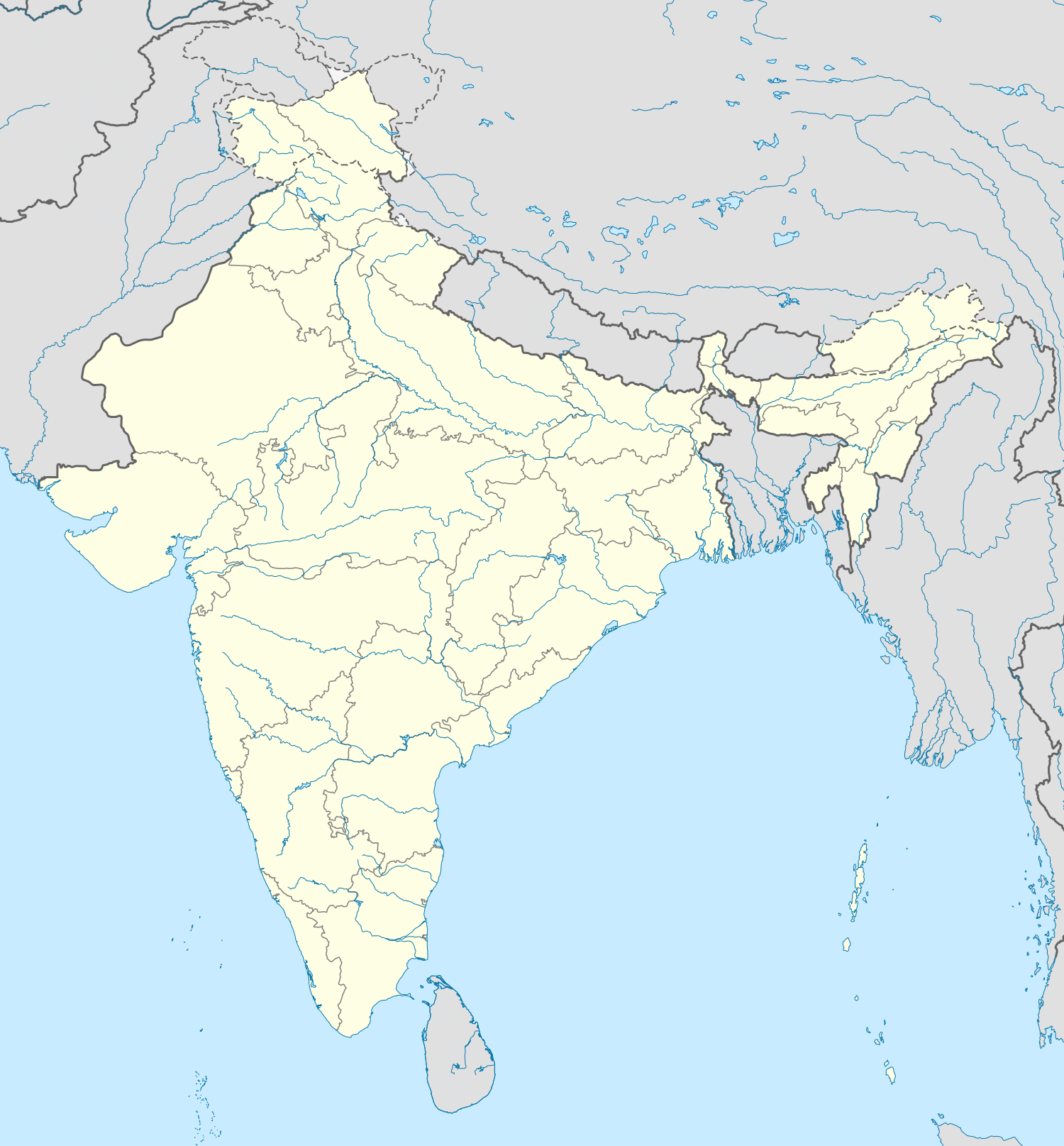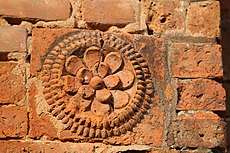Baidyapur Jora Deul
Baidyapur Jora Deul is a 16th-century temple at Baidyapur in the Kalna II CD block in the Kalna subdivision of the Purba Bardhaman district in the Indian state of West Bengal.
| Baidyapur Jora Deul | |
|---|---|
 | |
| Religion | |
| Affiliation | Hinduism |
| Deity | Shiva lingam |
| Location | |
| Location | Baidyapur Purba Bardhaman |
| State | West Bengal |
| Country | India |
 Shown within West Bengal  Baidyapur Jora Deul (India) | |
| Geographic coordinates | 23.1601°N 88.2471°E |
| Architecture | |
| Type | Rekha deul |
| Completed | 1550 |
Location
 |
| Cities and towns in the Kalna subdivision of Purba Bardhaman district M: municipal city/ town, CT: census town, R: rural/ urban centre, H: Historical/ religious centre, C: craft centre. Owing to space constraints in the small map, the actual locations in a larger map may vary slightly |
Baidyapur is on the Boinchi-Kalna Road and the nearest railway station is Bainchigram railway station on the Howrah-Bardhaman main line.[1]
History
Baidyapur Jora Deul was built in 1550 by Subhananda Pal. However, the temple seems to have lost its shape and was probably rebuilt at a later date.[1][2]
According to the List of Monuments of National Importance in West Bengal the two ancient temples (joined together) at Baidyapur is a monument of national importance.[3]
Baidyapur Jora Deul
Baidyapur Jora Deul consists of two deuls joined together by a passage. The main temple faces east and the smaller one south. “Exterior walls of the temple are richly ornamented with decorative bricks. The ornamentation is predominantly floral and geometric patterns but figurative designs are also there.” [1]
Other temples at Baidyapur
David J. McCutchion mentions the Bengal deul (1598) with terracotta designs on four sides, the Jora Shiva temple and Shiva temple of the Nandi family (1802) with rich terracotta façade, the straight corniced navaratna temple (1845) of Vrindavana Chandra with plaster festoons and the brick-built, ridged twin deul Krishna temple (1598) with rich terracotta on all sides. He also mentions the navaratna dolmancha with ‘baroque’ vase turrets at Amdabad, near Baidyapur. [4]
He further elaborates that in the tradition of Odisha, the porch or jagamohona (a kind of assembly hall) is under a separate roof. It is as large as or larger than the main shrine in base dimensions. It is attached to the main shrine by a passageway (antarala). Similarly, a natmandapa or a bhogmandapa could be attached. The shrine or deul is in rekha style and the other buildings are in pirha style. This tradition had a strong influence on the medieval temples in Midnapore and Bankura. The pirha style is generally used for the tower of the jagamohana and rarely for the main shrine. Sometimes, the jagamohana is reduced to an entry porch. It can also be the other way around. At places such as Kharar and the 17th century Radha Kanta temple at Muninagar and earlier at Baidyapur, the porch is almost as high as the main shrine, giving the impression of twin deuls.[5]
Jora Deul picture gallery
 Terracotta decoration on Jora Deul wall
Terracotta decoration on Jora Deul wall Terracotta decoration on Jora Deul wall
Terracotta decoration on Jora Deul wall Terracotta decoration on Jora Deul wall
Terracotta decoration on Jora Deul wall
References
- "Jora Deul – Baidyapur". Rangan Datta. Retrieved 25 January 2020.
- "Baidyapur Temples (Jora Deul)". Tripod. Retrieved 25 January 2020.
- "List of Ancient Monuments and Archaeological Sites and Remains of West Bengal - Archaeological Survey of India". Item no. 46. ASI. Retrieved 25 January 2020.
- McCutchion, David J., Late Mediaeval Temples of Bengal, first published 1972, reprinted 2017, pages 22, 37, 53, 54, 70, 76. The Asiatic Society, Kolkata, ISBN 978-93-81574-65-2
- McCutchion, David J., Late Mediaeval Temples of Bengal, first published 1972, reprinted 2017, pages 67-68. The Asiatic Society, Kolkata, ISBN 978-93-81574-65-2
