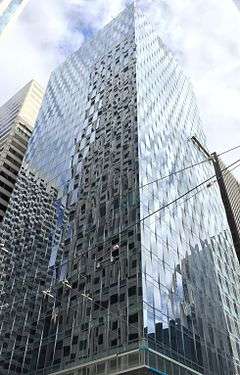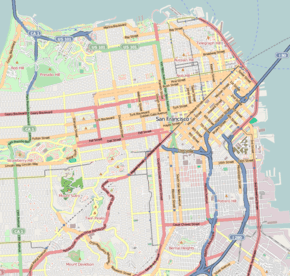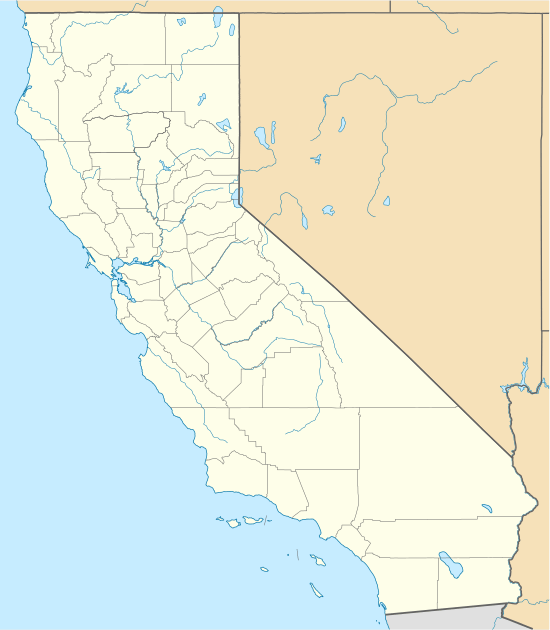350 Mission Street
Salesforce East is a skyscraper in the South of Market district of San Francisco, California. Current designs call for 30 stories and 455 ft (139 m) above street level.[5][6] Upon completion, the building plans to attain LEED Gold status.
| 350 Mission Street | |
|---|---|
 | |
 Location within San Francisco  350 Mission Street (California) | |
| General information | |
| Status | Complete |
| Type | Commercial offices |
| Architectural style | Modernism |
| Location | 350 Mission Street San Francisco, California |
| Coordinates | 37.7908°N 122.3966°W |
| Construction started | February 2013 |
| Completed | 2015 |
| Cost | US$250 million |
| Height | |
| Tip | 455 ft (139 m) |
| Roof | 424 ft (129 m) |
| Technical details | |
| Floor count | 30 |
| Floor area | 420,000 sq ft (39,000 m2) |
| Design and construction | |
| Architect | Skidmore, Owings and Merrill |
| Developer | Kilroy Realty Corporation |
| Structural engineer | Skidmore, Owings and Merrill |
| Main contractor | Webcor Builders |
| Other information | |
| Parking | 60 car 64 bicycle |
| References | |
| [1][2][3][4][5][6][7] | |
Location
350 Mission Street is located at the northeast corner of Fremont Street and Mission Street in a part of the South of Market district typically considered an extension of the Financial District. It is located near several other downtown skyscrapers, including the adjacent Blue Shield of California Building and 45 Fremont Street. Across Fremont Street to the west is 50 Fremont Center, and across Mission Street to the east is Millennium Tower. To the south, at the opposite corner of the intersection is the site of the Transbay Tower. It is located a block from Market Street and a half block from the new Transbay Transit Center.
History
The first version of the project was initially proposed at 850 ft (259 m) with 1 million sq ft (93,000 m2) of office space, but the developer reduced the project height by 300 ft (91 m) and the floor area by over 600,000 sq ft (55,700 m2).[4][8] This was because the first version of the project exceeded the local height limit by 300 ft (91 m).[4][9]
The second version of the project was compliant with the local 550 ft (168 m) height restriction.[9] Even though the city of San Francisco released a zoning plan that allowed the tower to rise as high as 700 ft (213 m) on May 1, 2008,[10] the developer the reduced size of the project to 375 ft (114 m) about two months later. The third version stood significantly shorter than the proposed height limit because the developer stated that it was uneconomical to build any taller on a 19,000 sq ft (1,800 m2)-sized lot.[11] The square footage of the building increased slightly to 350,000 sq ft (33,000 m2), up from 340,000 sq ft (32,000 m2).[6]
In October 2012, GLL Development & Management sold the project to Kilroy Realty for US$52 million.[12] In December 2012, Salesforce.com agreed to lease the entirety of the proposed tower, and Kilroy sought to add an additional six stories to the proposed 24-story tower, increasing the office space to 420,000 square feet (39,000 m2).[5][13] In February 2013, demolition started on the site's existing four-story building, formerly the home of Heald College.[14] On August 15, 2013, the S.F. Planning Commission officially approved the height increase to 30 stories.[15] Kilroy completed the project in 2015.[16]
References
- "350 Mission Street". CTBUH Skyscraper Center.
- 350 Mission Street at Emporis
- "350 Mission Street". SkyscraperPage.
- Dineen, J.K. (2007-02-16). "New tower boosts S.F. office boom Projects hit 3M square feet". The San Francisco Business Times. Retrieved 2007-10-10.
- "Executive Summary: DOWNTOWN PROJECT AUTHORIZATION OFFICE ALLOCATION" (PDF). San Francisco Planning Department. 2013-08-01. Retrieved 2013-08-10.
- "350 Mission" (PDF). GLL Development & Management. p. 3. Archived from the original (PDF) on 2011-07-07. Retrieved 2008-10-19.
- Dineen, J.K. (February 25, 2011). "Webcor rebuilds business model". San Francisco Business Times. Retrieved February 8, 2014.
- "350 Mission Street". SkyscraperPage. Retrieved 2007-09-09.
- "Downtown Proposed or Potential Projects Exceeding Current Height Limit Graphic - San Francisco Transbay Towers: >1000', >800', >800' - * vote for your favorite *: post 882". SkyscraperPage. Retrieved 2007-09-09.
- King, John (2008-05-01). "Transbay plan would sprout new S.F. skyline". The San Francisco Chronicle. Retrieved 2008-05-09.
- Dineen, J.K. (2008-07-11). "S.F. tower developer GLL goes to green extreme". The San Francisco Business Times. Retrieved 2008-10-19.
- Dineen, J.K. (2012-10-23). "Kilroy Realty buys development site at 350 Mission". The San Francisco Business Times. Retrieved 2013-01-05.
- Dineen, J.K. (2012-12-18). "Salesforce inks deal to occupy new San Francisco highrise". The San Francisco Business Times. Retrieved 2013-01-05.
- "Four Stories Are Falling At Mission And Fremont, Thirty Ready To Rise". SocketSite. February 11, 2013. Retrieved February 12, 2013.
- "Meeting Minutes: Thursday, August 15, 2013" (PDF). San Francisco Planning Commission. Retrieved November 2, 2013.
- "Salesforce.com Leases 100% of Kilroy Realty's Ground-Breaking San Francisco Glass and Concrete High Rise Development". Kilroy Realty Corporation. 2012-12-18. Retrieved 2013-01-05.