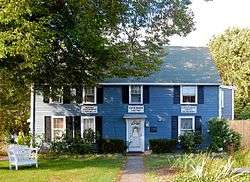Whittemore House (Gloucester, Massachusetts)
|
Whittemore House | |
 | |
  | |
| Location | Gloucester, Massachusetts |
|---|---|
| Coordinates | 42°37′7″N 70°40′28″W / 42.61861°N 70.67444°WCoordinates: 42°37′7″N 70°40′28″W / 42.61861°N 70.67444°W |
| Built | 1700 |
| Architect | Unknown |
| Architectural style | Colonial, Other |
| MPS | First Period Buildings of Eastern Massachusetts TR |
| NRHP reference # | [1] |
| Added to NRHP | March 9, 1990 |
The Whittemore House is a historic First Period house at 179 Washington Street in Gloucester, Massachusetts. It is estimated to have been built around 1700, based on an analysis of its framing and construction methods, and is one of the oldest surviving buildings in the city. It is a two story wood frame building with a two story shed-style addition on the rear, and a single story addition on the right side. When first built, it consisted of two rooms with a chimney on the right; two more rooms were added in the First Period timeframe to the right of the chimney, nearly centering it in the house. The original chimney has since been removed.[2]
The house is also notable for its occupation by artist Fitz Hugh Lane, who used the left side room as his studio for a time.[2] The house was added to the National Register of Historic Places in 1990.[1]
See also
References
- 1 2 National Park Service (2008-04-15). "National Register Information System". National Register of Historic Places. National Park Service.
- 1 2 "NRHP nomination for Whittemore House". Commonwealth of Massachusetts. Retrieved 2013-12-23.
