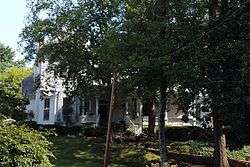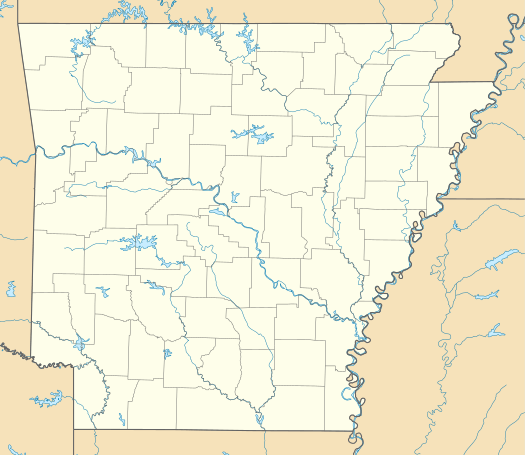Stitt House
|
Stitt House | |
 | |
  | |
| Location |
824 Park Avenue Hot Springs, Arkansas |
|---|---|
| Coordinates | 34°31′44″N 93°2′59″W / 34.52889°N 93.04972°WCoordinates: 34°31′44″N 93°2′59″W / 34.52889°N 93.04972°W |
| Built | 1875 |
| Architect | Man and Stern architects |
| Architectural style | Italianate, Other |
| NRHP reference # | 76000410[1] |
| Added to NRHP | May 03, 1976 |
The Stitt House is an Italianate style house located in Hot Springs, Arkansas. It is listed on the National Register of Historic Places.
History
Located in Hot Springs National Park, the Stitt House was built in 1877 by industrialist and early city founder Samuel H. Stitt.[2] Together with Colonel Fordyce, he built the Fordyce bathhouse and founded Mountain Valley Spring Water company, and also built the first Arlington Hotel. The house was added to the National Register of Historic Places in 1976.[1] One of the children of Samuel and Augusta Stitt, Herbert Stitt, grew up in the house. His interest in art led him to Boston, Massachusetts, where he won fame as an illustrator. Included among his work are several cover illustrations for the Saturday Evening Post.
The Architecture:
"Set beneath the forested slopes of North Mountain, the house surprises the viewer, accustomed to the irregular complex outline of most Queen Anne homes, with its unusually symmetrical silhouette. Although a certain sense of planned balance is suggested by the overall appearance of the north (front) elevation, the individual details are diverse, and the rear sections of the house are abandoned to the twists and angles characteristic of the picturesque architecture.
The facade of the main {north) elevation is divided into three sections; two similar two-story wings flank a one-and-one-half-story central pavilion, which is partially obscured by an L-shapd entrance porch. The two flanking wings are similar in size, roof form (hipped), and window fenestration. Bilateral symmetry is avoided by the unusual structural treatment- found on the corners of the two wings. The corner of the east wing is differentiated by a one-story oblique indentation, which causes the squared corner of the second story to thrust forth over empty space.
In contrast, the west wing is buttressed with a one-story oblique, structural projection.- Also unique to the west wing is a cornice-Like string course, which runs from the eaves of the entrance porch roof to the corner of the roof covering the oblique projection. Noteworthy features of the entrance porch are the Italianate arches formed by the connected brackets of the heavy chamferred supporting posts. A filigreed rail encloses the lower portion of the porch and a cathedral ceiling slopes up and over the section of the, porch, fronting the doorway.
The central pavilion of the Stitt House, nestled between the taller wings, is distinguished by its hipped-gable wall dormer, centered by a small arch window with drip mold, The apex of the dormer Is masked by a large amount of heavy scroll work. Most windows are double-hung, 1/1 sash type, surrounded by simple encasement. These tall, rectangular windows are ranged about the wall surfaces singly and in pairs. The main doorway is double-leaf with lites (sic) above single panels. The rear sections of the house form a diverse arrangement of pavilions and dormers. The roofing over these sections is irregular, and four randomly set chimneys occupy various crevices among the ridges. A raised brick foundation sustains the building."
Odd-shaped rooms and an irregular Floor plan characterize the use of space inside the Stitt House. Hardwood trim and the small decorative stairway are the most picturesque features to be found in the interior. The original mantels and flooring, which were intended for the ballroom of the first Hotel Arlington (also built by Stitt), are still in excellent condition- A striking Victorian decorative scheme is found in the choice of furniture and wallpaper. Modernization of the kitchen and utility and plumbing systems are the only major alterations to the interior [3]
The Stitt House has served as the residence of some of the most noted of Hot Springs' historical personages. Completed in 1877 for Samuel H. Stitt, an entrepreneur whose enterprise in the hotel industry helped establish Hot Springs as a premier resort city, the house also was the last residence of William Gaines, an early settler, prominent businessman and major landowner, and it was the birthplace of the nationally known artist, Herbert Stitt. Furthermore, the Stitt House is a large and well-preserved example of eclectic Victorian architecture. The Stitt House has been occupied by three individuals whose lives were either closely connected with the history of Hot Springs or whose achievements transcended the local level and received national recognition. Furthermore, the Stitt House is a century-old example of eclectic Victorian architecture, which survives intact and in good condition.[4]
References
- 1 2 National Park Service (2008-04-15). "National Register Information System". National Register of Historic Places. National Park Service.
- ↑ "Stitt-Patterson House, Hot Springs, Garland County". Arkansas Historic Preservation Program. Archived from the original on 19 August 2014. Retrieved 14 June 2014.
- ↑ http://www.arkansaspreservation.com/National-Register-Listings/PDF/GA0023.nr.pdf
- ↑ "Archived copy". Archived from the original on 2014-08-19. Retrieved 2014-06-14.