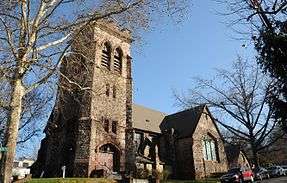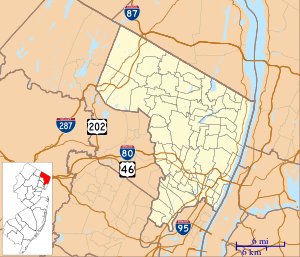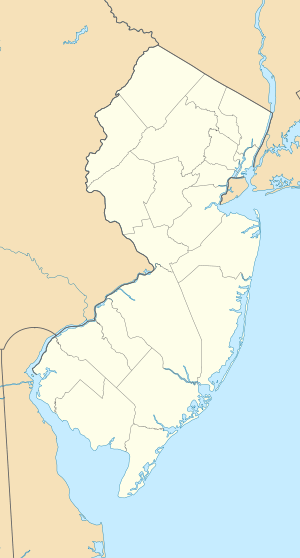St. Paul's Episcopal Church (Englewood, New Jersey)
|
St. Paul's Episcopal Church | |
 (2015) | |
   | |
| Location |
113 Engle Street Englewood, New Jersey |
|---|---|
| Coordinates | 40°53′47″N 73°58′13″W / 40.89639°N 73.97028°WCoordinates: 40°53′47″N 73°58′13″W / 40.89639°N 73.97028°W |
| Built |
church: 1899-1900 chapel: 1895[1] parish house: 1916 eastern addition: 1922 |
| Architect |
church & chapel: Thornton Floyd Turner parish house: Aymar Embury II eastern addition: Charles Wesson Hoadley of Hays & Hoadley |
| Architectural style |
church: Late English Gothic chapel: Late Victorian parish house: Tudor Revival eastern addition: not listed |
| NRHP reference # | 14000189[2] |
| Added to NRHP | May 5, 2014[2] |
St. Paul's Episcopal Church is located at 113 Engle Street at the corner of Church Street in Englewood, in Bergen County, New Jersey, United States. The congregation was organized in 1865, and their first church was erected in 1866.[1]
The current structure, which began construction in 1899 and opened to the congregation on Whitsunday in June 1900, was designed in the late English Gothic style by Thornton Floyd Turner,[1][3] who also designed the Sunday School building, which is now a chapel, in the late Victorian revival style. The church has stained glass windows by Louis Comfort Tiffany, John La Farge, Margaret Redmond and the J&R Lamb Studios, and the rose limestone of the original church is in its foundation.[1] The church also has a painting of the Last Supper by Clara Miller Burd, an artist associated with the Tiffany Studios. The church's parish house was designed by Aymar Embury II in the Tudor Revival style and was completed in 1916. An addition to the east side of the church was built in 1922 and was designed by Charles Wesson Hoadley of Hays & Hoadley.[4]
The church was listed on the National Register of Historic Places in 2014.[4]
See also
References
- 1 2 3 4 Historic marker on site
- 1 2 NRIS
- ↑ Sterling, Adaline Wheelock. The Book of Englewood, pp. 196-197. Mayor and council of the city of Englewood, N. J., 1922. Accessed December 22, 2016. "On Whitsunday, June 3rd, the doors of the new St Paul's were opened to welcome the congregation to the first service in the beautiful and stately church the successor after thirty-five years of the modest building whose stones are built in to the encircling walls of the new edifice.... The church, of Tudor-Gothic architecture in the form of a modified Latin cross was designed by Thornton Floyd Turner."
- 1 2 "St. Paul's Episcopal Church", National Register of Historic Places Program
External links
