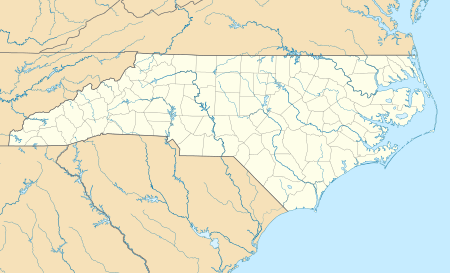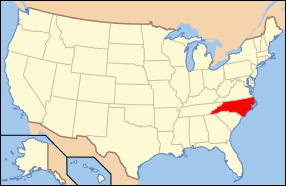Speight-Bynum House
|
Speight-Bynum House | |
  | |
| Location | NC 1231 W side, 0.4 miles N of jct. with NC 1232, near Walstonsburg, North Carolina |
|---|---|
| Coordinates | 35°35′05″N 77°45′53″W / 35.58472°N 77.76472°WCoordinates: 35°35′05″N 77°45′53″W / 35.58472°N 77.76472°W |
| Area | 12 acres (4.9 ha) |
| Built | c. 1850 |
| Architectural style | Greek Revival |
| NRHP reference # | 92000148[1] |
| Added to NRHP | March 12, 1992 |
Speight-Bynum House is a historic plantation house located near Walstonsburg, Greene County, North Carolina. It was built about 1850, and is a two-story, double pile, three bay, Greek Revival style heavy timber frame dwelling. It has a one-story rear addition built in 1938, a low hip roof, and one-story full width front porch. Also on the property is a contributing smokehouse (c. 1850).[2]
It was listed on the National Register of Historic Places in 1992.[1]
References
- 1 2 National Park Service (2010-07-09). "National Register Information System". National Register of Historic Places. National Park Service.
- ↑ David R. Black and Allison H. Black (December 1991). "Speight-Bynum House" (pdf). National Register of Historic Places - Nomination and Inventory. North Carolina State Historic Preservation Office. Retrieved 2014-11-01.
This article is issued from
Wikipedia.
The text is licensed under Creative Commons - Attribution - Sharealike.
Additional terms may apply for the media files.

