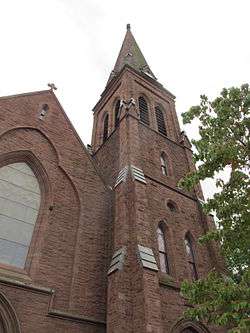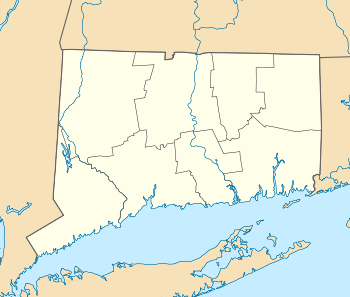South Congregational Church (New Britain, Connecticut)
|
South Congregational Church | |
 South Congregational Church | |
  | |
| Location | 90 Main St., New Britain, Connecticut |
|---|---|
| Coordinates | 41°39′54″N 72°46′56″W / 41.66500°N 72.78222°WCoordinates: 41°39′54″N 72°46′56″W / 41.66500°N 72.78222°W |
| Area | 0.5 acres (0.20 ha) |
| Built | 1865 |
| Architect | Meachem, George F. |
| Architectural style | Gothic Revival |
| NRHP reference # | 89000930[1] |
| Added to NRHP | April 6, 1990 |
The South Congregational Church is a historic church at 90 Main Street in New Britain, Connecticut. It is a large brownstone Gothic Revival structure, located at a central intersection in the city's heart. The church was built in 1865, with the parish house added in 1889. Both were designed by the noted Boston architect George F. Meacham. The congregation was established in 1842, and was merged with a local Baptist congregation in 1974. The building was listed on the National Register of Historic Places in 1990.[1]
Architecture and history
The South Congregational Church occupies a prominent position in downtown New Britain, occupying a triangular parcel bounded on the west by Arch Street and Main Street on the east. It is a long rectangular structure, built out of brownstone, with a tower at the northwest corner and the parish house attached at the southeast corner. It is covered by a steep gabled roof, with a band of clerestory windows between the central main roof and that over the side aisles. The walls have Gothic buttressing, and windows are generally lancet-arched in the Gothic style. The tower has three stages and is 170 feet (52 m) in height, with a belfry that has Gothic arched louvers, and a clockfaces set in gable dormers at the base of the steeple. The attached parish house, builts four years after the church, also exhibits Gothic features.[2]
The South Church congregation was founded in 1842, and grew rapidly as the city's industrial base expanded. This church was built in 1865 to a design by Boston architect George F. Meacham, who was already known for his institutional designs. The parish house was added in 1889, also designed by Meacham. The church was a mainstay and welcoming influence to the city's immigrant communities, providing outreach services to a variety of ethnicities. The congregation merged with a Baptist congregation in 1974.[2]
See also
References
- 1 2 National Park Service (2009-03-13). "National Register Information System". National Register of Historic Places. National Park Service.
- 1 2 "NRHP nomination for South Congregational Church". National Park Service. Retrieved 2017-11-13.