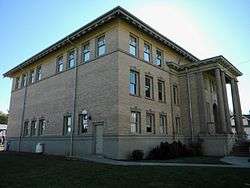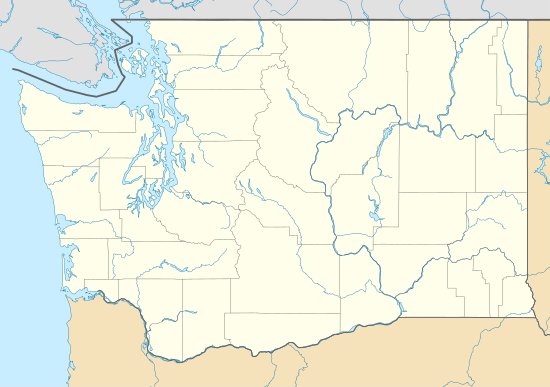Preston Hall (Waitsburg, Washington)
|
Preston Hall | |
 | |
  | |
| Location |
605 Main St., Waitsburg, Washington |
|---|---|
| Coordinates | 46°15′58″N 118°09′17″W / 46.2662°N 118.1546°WCoordinates: 46°15′58″N 118°09′17″W / 46.2662°N 118.1546°W |
| Area | 3 acres (1.2 ha) |
| Built | 1913 |
| Architect | Osterman & Siebert |
| Architectural style | Classical Revival |
| NRHP reference # | 92001590[1] |
| Added to NRHP | January 12, 1993 |
The Preston Hall in Waitsburg, Washington is a three-story Classical Revival building that was built as a school building in 1913. It was designed by Walla Walla architects Osterman & Siebert.[2]
The building cost $30,000 and equipping it cost another $5,000. It was funded by William G. Preston, a successful businessman who was Waitsburg's first mayor.[2]
It was listed on the U.S. National Register of Historic Places in 1993.[1]
References
- 1 2 National Park Service (2009-03-13). "National Register Information System". National Register of Historic Places. National Park Service.
- 1 2 Sally R. Reynolds (May 21, 1992). "National Register of Historic Places Registration: Preston Hall". National Park Service. Retrieved November 26, 2016. with 18 photos
External links
This article is issued from
Wikipedia.
The text is licensed under Creative Commons - Attribution - Sharealike.
Additional terms may apply for the media files.