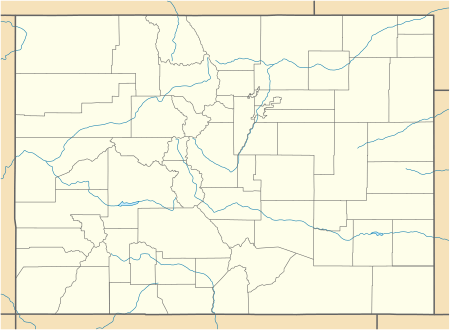Nordlund House
|
Nordlund House | |
|
| |
  | |
| Location | 330 Birch Street, Hilltop, Denver, Colorado |
|---|---|
| Coordinates | 39°43′18.22″N 104°56′9.51″W / 39.7217278°N 104.9359750°WCoordinates: 39°43′18.22″N 104°56′9.51″W / 39.7217278°N 104.9359750°W |
| Architect | Eugene G. Groves |
| Architectural style | American Craftsman |
| NRHP reference # | 98000081[1] |
| CSRHP # | 5DV524 |
| Added to NRHP | February 12, 1998 |
Nordlund House is a historic house in central Denver, Colorado. Designed by Eugene G. Groves, it is a seven-level building and 3,000 square foot dwelling. The exterior is precast and poured-in-place, reinforced concrete, a process that was patented by Groves and made by his construction company. The exterior walls have rounded corners and are finished in stucco. There is a rooftop terrace and a domed living room roof. Decorative elements include wrought iron and red glazed tiles.[2]
Concrete is used within the interior of the house, including the built-in seating in the kitchen, kitchen countertops and cabinet faces, and bookcases. The house has an irregular, seven-level floor plan. It was placed on the National Register of Historic Places on February 12, 1998.[2]
References
- ↑ National Park Service (2009-03-13). "National Register Information System". National Register of Historic Places. National Park Service.
- 1 2 Elizabeth Rada Carver (February 12, 1998). "National Register of Historic Places Inventory/Nomination: Nordlund House". National Park Service. Retrieved June 29, 2018. With accompanying photos