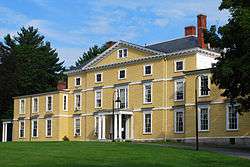Nathaniel Thayer Estate
|
Nathaniel Thayer Estate | |
 | |
  | |
| Location | Lancaster, Massachusetts |
|---|---|
| Coordinates | 42°26′59″N 71°40′43″W / 42.44972°N 71.67861°WCoordinates: 42°26′59″N 71°40′43″W / 42.44972°N 71.67861°W |
| Area | 25 acres (10 ha) |
| Built | 1846; 1902 |
| Architect | Unknown; Ogden Codman Jr. |
| Architectural style | Colonial Revival |
| NRHP reference # | 76000302 [1] |
| Added to NRHP | July 6, 1976 |
The Nathaniel Thayer Estate is a historic house at 438 S. Main Street in Lancaster, Massachusetts. Built in 1846 and extensively restyled in 1902, it is a particularly fine example of Georgian Revival architecture, and was added to the National Register of Historic Places in 1976. Since 1946, the estate has been owned by the Seventh-day Adventist Church, which operated Atlantic Union College there until its 2018 closure. The main house is presently home to a music and performing arts school.
Description and history
The Thayer Estate is located at the northern end of the former Atlantic Union College campus, roughly midway between the villages of South Lancaster and Lancaster on the west side of Massachusetts Route 70. It is a large wood frame structure, with a central three-story block flanked by two-story wings that project forward of the main block's facade. The central block is five bays wide, and is covered by a truncated hip roof with modillioned cornice. The central three blocks project slightly, and are topped by a pedimented gable. The main entrance is at the center, sheltered by a flat-roof portico with paired Doric columns. The interior is richly decorated with marble and wood, and features a large drawing room (now a performance space) in one of the wings.[2]
A house was built on the site in 1798 when Reverend Nathaniel Thayer (1769-1840) constructed his parsonage in South Lancaster. Thayer was the town's Congregationalist minister for 47 years. His son Nathaniel, who had made a fortune in business, took down the original home and developed the estate in 1846, building the core of the present house. It was enlarged and remodeled in 1902 by the architect and interior designer Ogden Codman Jr. to 42 rooms for Nathaniel Thayer III.[2] After being sold out of the Thayer family and having its furnishings sold at auction, the house was sold to Atlantic Union College in 1943 at a cost of $12,500. It was used as the school's administration building between 1945 and 1951, and then as a dormitory until about 1970. From 1973 to the school's closure, it housed the schools music and performing arts department.[2]
See also
| Wikimedia Commons has media related to Nathaniel Thayer Estate. |
References
- ↑ National Park Service (2008-04-15). "National Register Information System". National Register of Historic Places. National Park Service.
- 1 2 3 "NRHP nomination for Nathaniel Thayer Estate". National Archive. Retrieved 2018-08-16.
