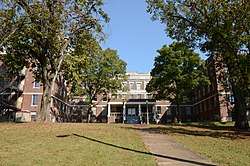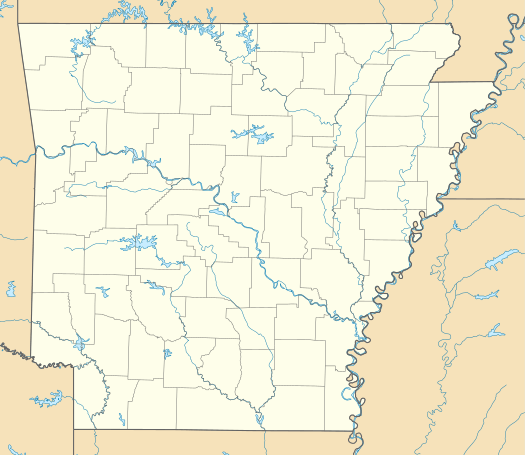MacLean Hall (University of the Ozarks)
|
MacLean Hall | |
 | |
  | |
| Location | 415 N. College Ave., Clarksville, Arkansas |
|---|---|
| Coordinates | 35°28′33″N 93°27′59″W / 35.47583°N 93.46639°WCoordinates: 35°28′33″N 93°27′59″W / 35.47583°N 93.46639°W |
| Area | less than one acre |
| Built | 1926 |
| Architectural style | Classical Revival |
| NRHP reference # | 100001008[1] |
| Added to NRHP | June 15, 2017 |
MacLean Hall is a historic academic building on the campus of the University of the Ozarks in Clarksville, Arkansas. It is a three-story H-shaped masonry structure, with a flat roof and limestone trim. Its Classical Revival features include the main entrance, set at the center of the H and sheltered by a portico supported by four Tuscan columns. It was built in 1926-27 to house the college's growing male student population, and was used as housing by the United States Navy in 1944-45, when the Navy leased the entire campus as a training and education facility.[2]
The building was listed on the National Register of Historic Places in 2017.[1]
See also
References
- 1 2 National Park Service (2010-07-09). "National Register Information System". National Register of Historic Places. National Park Service.
- ↑ "NRHP nomination for MacLean Hall" (PDF). Arkansas Preservation. Retrieved 2017-11-13.
This article is issued from
Wikipedia.
The text is licensed under Creative Commons - Attribution - Sharealike.
Additional terms may apply for the media files.