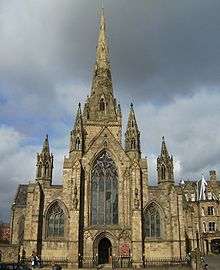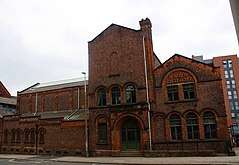The Lowry Hotel is located by the River Irwell in Salford, Greater Manchester, England. The five star hotel is named after the artist L. S. Lowry, and although is within the boundaries of the City of Salford, it is promoted as "The Lowry Hotel, Manchester". When the hotel first opened Marco Pierre White was the overseeing chef of The River Room Restaurant.
The hotel is a member of The Leading Hotels of the World.
The Lowry hosted the 2013 RLIF Awards.[2]
The hotel was owned by The Rocco Forte Collection, the company of Sir Rocco Forte, son of the late hotel magnate Baron Charles Forte. But in November 2016, the hotel was put up for sale, two years after being acquired by Westmont Hospitality Group and Mount Kellett Capital Management in a deal estimated to be worth £40m.
In a statement on behalf of the Lowry Hotel, commercial property service, CBRE Group, said: “CBRE has been instructed as Sole Selling Agent to secure a purchaser for The Lowry Hotel Manchester on behalf of the owners, an affiliate of Westmont Hospitality Group. The 165 bedroom, iconic five-star Manchester Hotel has undergone an extensive renovation and rebranding since its acquisition in August 2014. The hotel continues to outperform the market after a record year in 2016.”[3]
Architecture
The Lowry Hotel structure is a reinforced concrete frame on continuous flight auger piles constructed on a brown field site adjacent to the River Irwell. The external façades are glazed with rain screen cladding hung from the frame. Public and service areas are situated on the two lower floors, with the conference centre accessible through a second entrance. Riverside Suites and the Presidential Suite are situated on the floors above.[4]
Bedrooms
The bedroom areas from the third to eighth floors include Riverside Suites, 70 m2 (750 sq ft), and a Presidential Suite, 145 m2 (1,560 sq ft), all in a light and contemporary design. The loft-like rooms are furnished with coffee tables, seating, walk-in wardrobe and large king size beds. Furthermore, all bedrooms are equipped with two phone lines, voice messaging, dataport, interactive satellite TV, mini bar, safe, portable professional hairdryer, trouser press and additional storage space. The Deluxe City View bedrooms are 35 m2 (380 sq ft) in size with 2 m (6.6 ft) wide beds. They are fitted with the 'Olga Chair', a spacious working desk and an ergonomically designed desk chair.[5] The Presidential Suite is also called the Charles Forte Suite, a nod to its past as a property of the Forte Group.
External links
|
|---|
- Austria
- Thurnher's Alpenhof
- Hotel Sacher Salzburg
- Grand Hotel Wien
- Hotel Sacher Wien
- Kempinski Hotel Das Tirol
- Belgium
- Rocco Forte Hotel Amigo
- Bulgaria
- Kempinski Hotel Grand Arena
- Croatia
- Falkensteiner Hotel & Spa Iadera
- Cyprus
- Amathus Beach Hotel Limassol
- Amathus Beach Hotel Paphos
- Czech Republic
- Hotel Le Palais Prague
- Carlsbad Plaza Hotel
- Rocco Forte Augustine Hotel
- Estonia
- Schlössle Hotel
- France
- Byblos Saint-Tropez
- Château Hôtel de la Messardière
- Grand Hotel Barriere
- Grand Hotel de Bordeaux & Spa
- Grand-Hôtel du Cap-Ferrat
- Hôtel de Charme Les Airelles
- Hôtel de Crillon
- Hotel du Palais
- Hôtel Fouquet's Barrière
- Hotel Lancaster
- Hotel Le Bristol
- Hôtel Majestic Barrière
- Hôtel Martinez
- Hotel Negresco
- Hotel Raphael Paris
- Hôtel Ritz Paris
- Hotel Royal
- La Mirande
- La Réserve de Beaulieu & Spa
- La Résidence de la Pinède
- Le Maquis
- Royal Barrière Deauville
- Royal Riviera
- Germany
- Alma Berlin - Schlosshotel im Grunewald
- Althoff Hotel am Schlossgarten
- Brenners Park – Hotel & Spa
- Colombi Hotel
- Excelsior Hotel Ernst
- Grand Hotel Heiligendamm
- Grandhotel Schloss Bensberg
- Hotel Adlon Kempinski
- Hotel Hessischer Hof
- Hotel Königshof
- Hotel Louis C. Jacob, Hamburg
- Hotel Nassauer Hof
- Hotel Palace Berlin
- Hotel Vier Jahreszeiten (Hamburg)
- Hotel Vier Jahreszeiten (Munich)
- Kameha Grand Bonn
- Park Hotel Bremen
- Rocco Forte Hotel de Rome
- Rocco Forte The Charles Hotel
- Rocco Forte Villa Kennedy
- Schloss Elmau - Luxury Spa & Cultural Hideaway
- Schlosshotel Hugenpoet
- Seehotel Überfahrt
- Villa Rothschild Kempinski
- Greece
- Amphitryon Hotel
- Danai Beach Resort & Villas
- Divani Apollon Palace & Spa
- Divani Caravel Hotel
- Elounda Bay Palace
- Elounda Beach Hotel & Villas
- Grand Resort Lagonissi
- Katikies Hotel
- King George Palace
- Mandola Rosa Suites & Villas
- Myconian Imperial Thalasso & Spa
- Royal Myconian Thalasso & Spa
- Hungary
- Kempinski Corvinus Budapest
- Ireland
- Adare Manor Hotel & Golf Resort
- Ashford Castle
- Killarney Park Hotel
- The Merrion
- The Westbury Hotel
- Italy
- Aldrovandi Villa Borghese
- Alpenroyal Grand Hotel - Gourmet & Spa
- Bagni di Pisa Palace & Spa
- Bauer Il Palazzo
- Bauer L'Hotel
- Bauer Palladio Hotel & Spa
- Borgo Egnazia Hotel & Villas
- Byblos Art Hotel Villa Amista
- Capri Palace Hotel & Spa
- Carlton Hotel Baglioni Milan
- Castel Monastero
- Castello del Nero Hotel & Spa
- Cristallo Hotel Spa & Golf
- Fonteverde Tuscan Resort & Spa
- Grand Hotel Continental
- Grand Hotel et de Milan
- Grand Hotel Excelsior Vittoria
- Grand Hotel Majestic - già Baglioni
- Grand Hotel Miramare
- Grand Hotel Quisisana
- Grand Hotel Palazzo della Fonte
- Grand Hotel Timeo
- Grand Hotel Villa Medici
- Grand Hotel Vesuvio
- Hassler Roma
- Hotel Brufani Palace
- Hotel Caruso
- Hotel Cipriani & Palazzo Vendramin
- Hotel Eden
- Hotel Helvetia & Bristol
- Hotel Lord Byron
- Hotel Majestic
- Hotel Regency
- Hotel Santa Caterina
- Hotel Splendido & Splendido Mare
- Hotel Villa San Michele
- Kempinski Hotel Giardino di Costanza
- L'Andana
- Le Sirenuse
- Lido Palace
- Luna Hotel Baglioni Venice
- Masseria San Domenico Spa-Thalasso & Golf Resort
- Mezzatorre Resort & Spa
- Palazzo Arzaga Hotel, Spa & Golf Resort
- Principe Forte dei Marmi
- Punta Molino Beach Resort & Spa
- Rocco Forte Hotel de Russie
- Rocco Forte Hotel Savoy
- Rocco Forte Verdura Golf & Spa Resort
- Royal Hotel, Sanremo
- San Clemente Palace Hotel & Resort
- San Domenico Palace Hotel
- Terme di Saturnia Spa & Golf Resort
- Villa & Palazzo Aminta
- Villa del Parco & Spa, Forte Village Resort
- Villa d'Este
- Villa La Massa
- Latvia
- Grand Palace Hotel, Riga
- Luxembourg
- Le Royal Hotels & Resorts - Luxembourg
- Monaco
- Hôtel de Paris Monte-Carlo
- Hôtel Hermitage
- Hotel Metropole, Monte Carlo
- Netherlands
- De L'Europe Amsterdam
- Hotel Okura Amsterdam
- Norway
- Hotel Continental
- Portugal
- The Albatroz Seafront Hotel
- Bairro Alto Hotel
- Grande Real Villa Italia Hotel & Spa
- Hotel Quinta do Lago
- Olissippo Lapa Palace
- Pestana Palace
- Porto Palacio Congress Hotel & Spa
- Reid's Palace
- Vidago Palace
- Vila Vita Parc Resort & Spa
- Russia
- Barvikha Hotel & Spa
- Grand Hotel Europe
- Hotel Baltschug Kempinski Moscow
- Lotte Hotel Moscow
- Rocco Forte Hotel Astoria
- The Taleon Imperial Hotel
- Serbia
- Square Nine Hotel Belgrade
- Slovakia
- Arcadia Hotel Bratislava
- Spain
- Alva Park Costa Brava
- Barcelo La Bobadilla
- El Palace Barcelona
- Gran Hotel Bahía del Duque Resort
- Gran Hotel La Florida
- Gran Meliá Fénix
- Hostal de la Gavina
- Hotel Botánico & The Oriental Spa Garden
- Hotel Casa Fuster
- Hotel Hesperia Madrid
- Hotel La Perla
- Hotel Las Arenas Balneario Resort
- Hotel Puente Romano
- Ritz Hotel, Madrid
- Hotel Villa Magna
- Kempinski Hotel Bahía Estepona
- Belmond La Residencia
- Marbella Club Hotel, Golf Resort & Spa
- Seaside Grand Hotel Residencia
- Silken Gran Hotel Domine Bilbao
- Sweden
- Grand Hôtel Stockholm
- Switzerland
- Badrutt's Palace Hotel
- Baur au Lac
- Beau Rivage, Geneve
- Beau-Rivage Palace
- Bellevue Palace
- Carlton Hotel St. Moritz
- Chalet RoyAlp Hotel & Spa
- The Dolder Grand
- Montreux Palace
- Hotel Les Trois Rois
- Grand Hotel Park
- Grand Resort Bad Ragaz
- Gstaad Palace
- Hotel d'Angleterre, Geneva
- Hotel des Trois Couronnes & Puressens Destination SPA
- Hotel Eden Roc
- Hotel Guarda Golf
- Hotel Splendide Royal
- Kulm Hotel St. Moritz
- La Réserve Genève Hotel & Spa
- Lausanne Palace
- LeCrans Hotel & Spa
- Le Mirador Kempinski Lake Geneva
- Mont Cervin Palace
- Palace Hotel Luzern
- Riffelalp Resort 2222m
- Suvretta House
- Tschuggen Grand Hotel
- Victoria-Jungfrau Grand Hotel & Spa
- Waldhaus Grand Resort & Spa
- Widder Hotel
- Turkey
- Ciragan Palace Kempinski Istanbul
- Swissôtel The Bosphorus, Istanbul
- Ukraine
- Donbass Palace Hotel
- Opera Hotel
- United Kingdom
- England
- Baglioni Hotel
- The Grove
- Landmark London
- The Langham, London
- The Milestone Hotel
- One Aldwych
- The Ritz, London
- Rocco Forte Brown's Hotel
- Rocco Forte Lowry Hotel
- Scotland
- The Gleneagles Hotel
- Old Course Hotel, Golf Resort & Spa
- Rocco Forte Balmoral Hotel
- The Scotsman Hotel
|
|
|---|
Italics denote building under construction |
| Highrises (over 50 metres) | | |
|---|
| Notable lowrises | |
|---|
| Places of Worship | |
|---|
| Transportation | |
|---|
| Shopping centres | |
|---|
| Sports and entertainment | |
|---|
| Memorials | |
|---|
| Bridges | |
|---|
| Lists | |
|---|
| Listed buildings in | |
|---|




