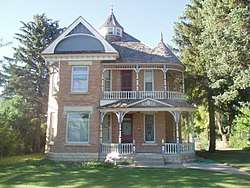John Dorius Jr. House
|
John Dorius Jr. House | |
 | |
| Location | 46 W. 100 North, Ephraim, Utah |
|---|---|
| Coordinates | 39°21′43″N 111°35′14″W / 39.36194°N 111.58722°WCoordinates: 39°21′43″N 111°35′14″W / 39.36194°N 111.58722°W |
| Area | less than one acre |
| Built | 1897 |
| Architectural style | Queen Anne |
| NRHP reference # | 85000964[1] |
| Added to NRHP | May 9, 1985 |
The John Dorius Jr. House, at 46 W. 100 North in Ephraim, Utah, is a Queen Anne-style house built in 1897. It was listed on the National Register of Historic Places in 1985.[1]
It has a turret with a conical roof.[2]
It was deemed "significant both for its fine Queen Anne architectural styling and its association with John Dorius, a prominent local businessman. In scale, massing, and decorative detail, the Dorius house is a noteworthy expression of Queen Anne design principles and remains one of the most outstanding examples of this important architectural style outside the major urban areas of Salt Lake City and Ogden."[2]
References
- 1 2 National Park Service (2010-07-09). "National Register Information System". National Register of Historic Places. National Park Service.
- 1 2 Tom Carter (February 1985). "National Register of Historic Places Inventory/Nomination: John Dorius, Jr., House". National Park Service. Retrieved March 10, 2018. With two photos from 1984.
This article is issued from
Wikipedia.
The text is licensed under Creative Commons - Attribution - Sharealike.
Additional terms may apply for the media files.