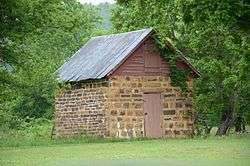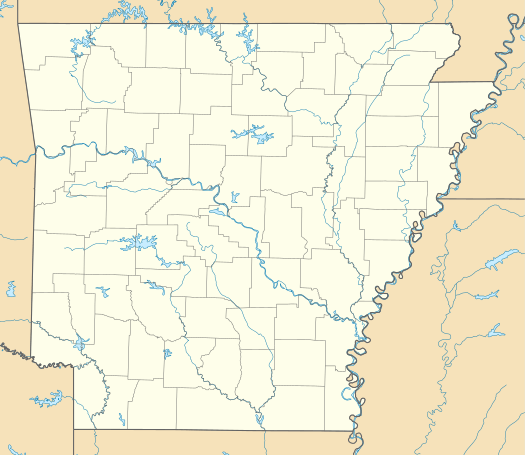Jasper E. Treece Building
|
Jasper E. Treece Building | |
 | |
  | |
| Nearest city | Baker, Arkansas |
|---|---|
| Coordinates | 35°54′22″N 92°35′43″W / 35.90611°N 92.59528°WCoordinates: 35°54′22″N 92°35′43″W / 35.90611°N 92.59528°W |
| Area | less than one acre |
| Architectural style | Plain Traditional |
| MPS | Searcy County MPS |
| NRHP reference # | 93000754[1] |
| Added to NRHP | August 18, 1993 |
The Jasper E. Treece Building is a historic farm outbuilding in rural eastern Searcy County, Arkansas. It is located on the west side of County Road 55, about 0.5 miles (0.80 km) south of its junction with Arkansas Highway 74. It is a modest single-story stone structure, with a corrugated metal gable roof. The only openings in its walls are the doorway in the eastern facade, which has a wooden plank door, and a small opening on the north side. The walls are eighteen inches thick. The building was built in 1898 for Jasper Treece by the Cypert brothers, local stonemasons, and was intended for use as a storage facility for non-perishable items, with granary space in the attic. It is of unusually high quality for a typically utilitarian structure.[2]
The building was listed on the National Register of Historic Places in 1993.[1]
See also
References
- 1 2 National Park Service (2010-07-09). "National Register Information System". National Register of Historic Places. National Park Service.
- ↑ "NRHP nomination for Jasper E. Treece Building" (PDF). Arkansas Preservation. Retrieved 2015-09-07.