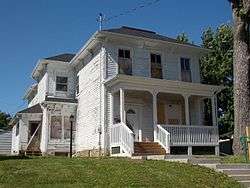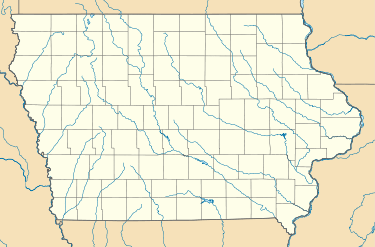Isaac W. Harrison House
|
Isaac W. Harrison House | |
 The Isaac W. Harrison House in the process of being renovated. | |
  | |
| Location |
318 E. 10th St. Davenport, Iowa |
|---|---|
| Coordinates | 41°31′47″N 90°34′8″W / 41.52972°N 90.56889°WCoordinates: 41°31′47″N 90°34′8″W / 41.52972°N 90.56889°W |
| Area | less than one acre |
| Architectural style | Italianate |
| MPS | Davenport MRA |
| NRHP reference # | 83004560 [1] |
| Added to NRHP | July 23, 2015 |
The Isaac W. Harrison House is a historic building located in the Cork Hill neighborhood of Davenport, Iowa, United States. It is a somewhat simplified version of the Italianate style found in the city of Davenport. The house is a two-story, three–bay, frame structure with an entrance that is to the left of center. Like many early Italianate homes in Davenport it retained some features of the Greek Revival style. These are found in the glass framed doorway and the simple window pediments.[2] It is also features bracketed eaves and is capped with a hipped roof. The house has been listed on the National Register of Historic Places since 2015.[1]
References
- 1 2 National Park Service (2009-03-13). "National Register Information System". National Register of Historic Places. National Park Service.
- ↑ Svendsen, Marlys A.; Bowers, Martha H. (1982). Davenport where the Mississippi runs west: A Survey of Davenport History & Architecture. Davenport, Iowa: City of Davenport. p. 2.4.
This article is issued from
Wikipedia.
The text is licensed under Creative Commons - Attribution - Sharealike.
Additional terms may apply for the media files.
