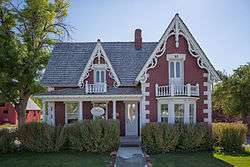George Bonner Jr. House
|
George Bonner Jr. House | |
 | |
  | |
| Location | 90 E. Main, Midway, Utah |
|---|---|
| Coordinates | 40°30′43″N 111°28′11″W / 40.51194°N 111.46972°WCoordinates: 40°30′43″N 111°28′11″W / 40.51194°N 111.46972°W |
| Area | 0.8 acres (0.32 ha) |
| Built | 1877, 1960s |
| Architectural style | Gothic Revival, Cross-wing type, Other |
| MPS | Architecture of John Watkins TR |
| NRHP reference # | 86001357[1] |
| Added to NRHP | June 17, 1986 |
The George Bonner Jr. House in Midway, Utah was built in 1877. It was designed and built by John Watkins. It is a one-and-a-half-story Gothic Revival-style house with decorative bargeboards. It has an L-shaped plan. A porch on the west side was replaced by a brick addition that served as a kitchen. A porch on the east side was enclosed to serve as an extra bedroom, in the 1960s. It has bay windows which originally had "fancy balconies".[2]
It was listed on the U.S. National Register of Historic Places in 1986.[1]
See also
References
- 1 2 National Park Service (2010-07-09). "National Register Information System". National Register of Historic Places. National Park Service.
- ↑ "Utah State Historical Society Structure/Site Inventory: George Bonner Jr. House". National Park Service. 1986. Retrieved December 17, 2016. with three photos
This article is issued from
Wikipedia.
The text is licensed under Creative Commons - Attribution - Sharealike.
Additional terms may apply for the media files.