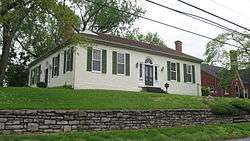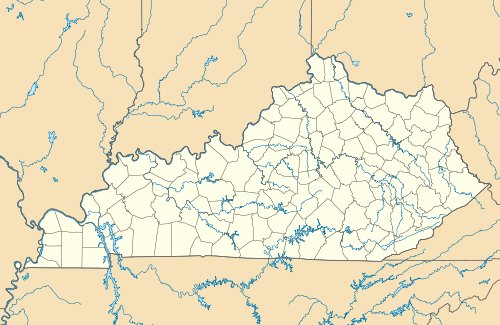Gen. William O. Butler House
|
Gen. William O. Butler House | |
 | |
  | |
| Location | Highland Ave., Carrollton, Kentucky |
|---|---|
| Coordinates | 38°40′54″N 85°10′31″W / 38.68167°N 85.17528°WCoordinates: 38°40′54″N 85°10′31″W / 38.68167°N 85.17528°W |
| Area | 5 acres (2.0 ha) |
| Built | c.1819 |
| Built by | Mr. Smith |
| Architectural style | Federal |
| NRHP reference # | 76000861[1] |
| Added to NRHP | May 28, 1976 |
The Gen. William O. Butler House, on Highland Ave. in Carrollton, Kentucky, was built c.1819.
It was home of William O. Butler (1791–1880), who was a veteran of the War of 1812, and later as a Major General in the 1846–1848 Mexican–American War. It was built after his marriage in 1817.[2]
The house is interesting for having two identical main facades. It was built of brick, with brick on south and west fronts laid in Flemish bond "with the queen closers at the corners." It was originally U-shaped but a roof later closed it in.[2]
References
- ↑ National Park Service (2013-11-02). "National Register Information System". National Register of Historic Places. National Park Service.
- 1 2 Mary Cronan; Walter Langsam (October 1975). "National Register of Historic Places Inventory/Nomination: Gen. William O. Butler House". National Park Service. Retrieved April 19, 2018. With accompanying five photos from 1975
This article is issued from
Wikipedia.
The text is licensed under Creative Commons - Attribution - Sharealike.
Additional terms may apply for the media files.