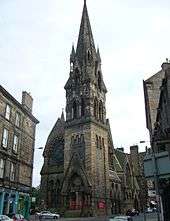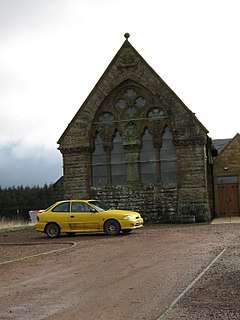Frederick Thomas Pilkington
| Frederick Thomas Pilkington | |
|---|---|
| Born |
1832 Stamford |
| Died |
18 September 1898 (aged 65–66) Pinner |
| Nationality | British |
| Occupation | architect |

Frederick Thomas Pilkington (1832 – 18 September 1898) was a Scottish architect, practising in the Victorian High Gothic revival style.
Life
Frederick Thomas was one of several children to Thomas Pilkington, architect, and Jane Butterworth of Stamford, England. The family moved to Edinburgh in 1854. In 1855 T.Pilkington & Son, architects and surveyors, were living and working at 10 Dundas Street in Edinburgh's Second New Town.[1]
He married in 1858 and lived at Mary Cottage in the suburb of Trinity in the north of Edinburgh. His wife died in childbirth in March 1861 and Frederick Thomas remarried to Elizabeth Cropley from Ely, Cambridgeshire in August 1861.
In later life he lived in 17 Carlton Terrace on Calton Hill.[2] Ironically this is a Georgian townhouse by the architect William Henry Playfair rather than a building of his own design.[3]
After an illustrious but troubled professional life he returned to England in later life and died in Pinner.[2]
Architect
Frederick Thomas Pilkington's father practised as an architect, and he himself was an architect in Edinburgh from 1855 to 1883. In Edinburgh, Pilkington concentrated on churches for the Free Church of Scotland, where worship focused not on a nave and altar, but on the pulpit and the "Word of God". Pilkington developed a new style of church building which accorded with the fashionable Gothic style but was adapted for the worship needs of the Free Church of Scotland.
In 1867 he went into partnership with John Murray Bell (1839-1877) to form Pilkington & Bell, Bell providing the structural know-how, Pilkington providing the design flair.
Notable buildings
Buildings in Edinburgh
- Barclay Church 1862-4
- 38 Dick Place (Pilkington's own house which he called Egremont, built within the Grange Park House estate), 1865–1870
- 48–50 Dick Place, 1864
- 158–164 Grove Street, 1864
- Kingston Clinic, 1867–69
- 1–7 Coltbridge Terrace, 1869
- St David and St Oswald's, Viewforth, 1871
- 129–131 Grange Loan, 1872
- Daniel Stewart's Boarding House (formerly Dean Park House), 1874
- 3 Queensferry Terrace, Dean Park House Stable Block, 1874
- 8 Spylaw Road, mid-1870s
- 39–51 Deanhaugh Street, 1880–81
Elsewhere in Scotland
- A small church in Auchengray, South Lanarkshire
- Trinity Church, Irvine, Ayrshire, currently on the Buildings at Risk register for Scotland.[4]
- Innerleithen Church, Innerleithen, Scottish Borders, (1864–67), still in use.[5]
- Kelso North Parish Church (1866)
- Penicuik Old South Church (1862)
- Park End in Penicuik (1862)
- Sunnybrae Lodge and Stables, Walkerburn, 1868
- Spier's school, Beith, Ayrshire. Memorial shrine to John Spier.
- Marine Hotel in North Berwick
- St Aidan's Church in Morebattle, Scottish Borders, 1864.[6]
- McCheyne Memorial Church, Perth Road, Dundee (1869–70)[7]
- Simson Memorial West Kilbride Cemetery, a memorial dedicated to Dr. Robert Simson, a mathematician born in the town
Outside Scotland
- City United Reformed Church, Cardiff, Wales[8]
Later life
In 1883, Pilkington moved to London and began work on the Army and Navy Hotel on Victoria Street and started to design residential flats for both the Artisans, Labourers & General Dwellings Company and for the middle-classes. This second category of flats include Campden Hill Court in Kensington and York Mansions in Battersea. Pilkington did not see the completion of York Mansions, his last commission, as he died before its completion in 1901.
Gallery
- Tenement on the corner of Grove Street, Edinburgh
- The Fountainbridge frontage of the Grove Street tenement
- St. Oswald's Parish Church (with reduced tower), Viewforth
- Craigend Park (became the Kingston Clinic)
 Auchengray Church
Auchengray Church- Trinity Church
- The John Spier memorial, designed by F T Pilkington, now at Beith Auld Kirk.
- Park End, Penicuik
References
- ↑ Edinburgh Post Office Directory 1855
- 1 2 Dictionary of Scottish Architects; Frederick Thomas Pilkington] Dictionary of Scottish Architects 1660-1980, Access Date: 20 March 2018
- ↑ Edinburgh and Leith Post Office Directory 1875-6
- ↑ Buildings at Risk report
- ↑ visitscotland.com
- ↑ http://www.buildingsatrisk.org.uk/search/keyword/morebattle/event_id/897654/building_name/morebattle-united-free-church-former-main-street-morebattle
- ↑ Canmore.rcahms.gov.uk
- ↑ "City United Reformed Church, Castle". British Listed Buildings. Retrieved 29 March 2017.
Bibliography
- Dictionary of Scottish Architects, 1840–1940
- Scran photographs of Egremont
- Marine Hotel, North Berwick (Information on Display)