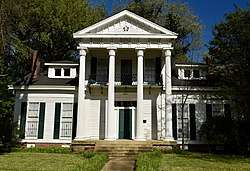Eli Rayner House
|
Eli Rayner House | |
 The Eli Raynor House in 2017 | |
  | |
| Location | 1020 Rayner Street, Memphis, Tennessee |
|---|---|
| Coordinates | 35°7′6″N 90°0′40″W / 35.11833°N 90.01111°WCoordinates: 35°7′6″N 90°0′40″W / 35.11833°N 90.01111°W |
| Area | 1 acre (0.40 ha) |
| Built | 1856 |
| Architectural style | Greek Revival |
| NRHP reference # | 77001292[1] |
| Added to NRHP | May 9, 1977 |
The Eli Rayner House is a historic house in Memphis, Tennessee, U.S.. It was built in 1856 for Eli Rayner, a planter, and his wife May A. Jones.[2] The Rayner were well-connected: Rayner's first cousin was Kenneth Rayner, and their daughter Irene married Thomas B. Turley.[2]
The house is a relatively sophisticated Late Greek Revival-style building, with "elegantly proportioned fluted columns capped with lotus leaf Corinthian capitals, supporting the pediment with simple scrolled triglyphs...." A cast-iron balcony, original or from before 1900, is at the second floor level within the two-story portico.[2]
The house has been listed on the National Register of Historic Places since May 9, 1977.[3]
References
- ↑ National Park Service (2010-07-09). "National Register Information System". National Register of Historic Places. National Park Service.
- 1 2 3 John W. Spence, Jr. (December 1976). "National Register of Historic Places Inventory-Nomination: Eli Rayner House". National Park Service. United States Department of the Interior. Retrieved August 28, 2017. With 4 photos from 1976.
- ↑ "Rayner, Eli, House". National Park Service. United States Department of the Interior. Retrieved August 28, 2017.
This article is issued from
Wikipedia.
The text is licensed under Creative Commons - Attribution - Sharealike.
Additional terms may apply for the media files.