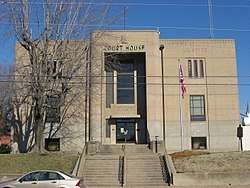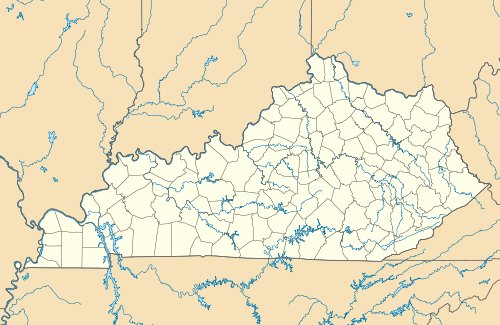Downtown Hartford Historic District
|
Downtown Hartford Historic District | |
 | |
  | |
| Location | Roughly 100 and 200 blks. Main St. and Courthouse Sq., and 100 blocks E. Union & E. Washington Streets, Hartford, Kentucky |
|---|---|
| Coordinates | 37°27′04″N 86°54′32″W / 37.45111°N 86.90889°WCoordinates: 37°27′04″N 86°54′32″W / 37.45111°N 86.90889°W |
| Area | 4 acres (1.6 ha) |
| Built | 1937 |
| Architect | Roberts, Walter Scott; McClellan, W.C. |
| Architectural style | Late 19th And Early 20th Century American Movements, Modern Movement, Italianate |
| NRHP reference # | 88002760[1] |
| Added to NRHP | December 12, 1988 |
The Downtown Hartford Historic District in Hartford, Kentucky is a 4 acres (1.6 ha) historic district which was listed on the National Register of Historic Places in 1988.[1]
It is roughly the 100 and 200 blocks of Main St. and Courthouse Sq., and 100 blocks E. Union & E. Washington Streets. The district includes the Ohio County Courthouse and its jail, and the Hartford city hall, among its 16 contributing buildings.[2]
The Ohio County Courthouse "is the most imposing building" in the district. It is a two-story concrete building designed by Walter Scott Roberts and built during 1940-1943. It is the fourth courthouse on the location.[2]
References
- 1 2 National Park Service (2010-07-09). "National Register Information System". National Register of Historic Places. National Park Service.
- 1 2 Claudia R. Brown (September 1988). "National Register of Historic Places Registration: Downtown Hartford Historic District". National Park Service. Retrieved February 27, 2018. With 15 photos from 1987.
This article is issued from
Wikipedia.
The text is licensed under Creative Commons - Attribution - Sharealike.
Additional terms may apply for the media files.