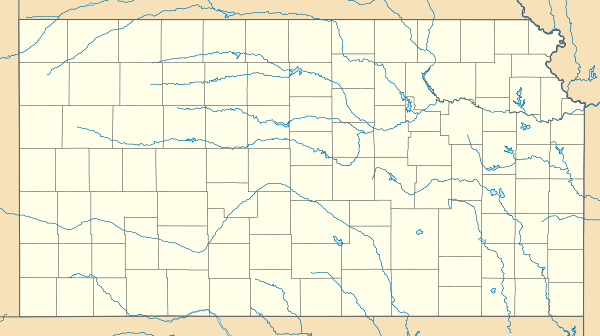Douglas County Courthouse (Lawrence, Kansas)
|
Douglas County Courthouse | |
 | |
  | |
| Location | SE corner of Massachusetts and 11th Sts., Lawrence, Kansas |
|---|---|
| Coordinates | 38°57′48″N 95°14′7″W / 38.96333°N 95.23528°WCoordinates: 38°57′48″N 95°14′7″W / 38.96333°N 95.23528°W |
| Area | 2 acres (0.81 ha) |
| Built | 1903 |
| Architect | John G. Haskell and Frederick C. Gunn |
| Architectural style | Romanesque |
| NRHP reference # | 75000708[1] |
| Added to NRHP | April 14, 1975 |
The Douglas County Courthouse in Lawrence, Kansas is a three-and-a-half-story stone building built in 1903.[2]
It was designed by noted 19th-century architect John G. Haskell in association with another architect, Frederick C. Gunn.[2]
It is a Richardsonian Romanesque work.[3]:29–30
Its "dominant feature" is a six-story-tall square clock tower, with four minarets and a pyramidal roof topped by a metal finial. There is also a smaller octagonal stair tower with an eight-sidez roof, topped by another finial. Windows in the stair tower alternate on the five visible sides of the tower.[2]
References
- ↑ National Park Service (2010-07-09). "National Register Information System". National Register of Historic Places. National Park Service.
- 1 2 3 Richard D. Pankratz (January 3, 1975). "National Register of Historic Places Inventory/Nomination: Douglas County Courthouse". National Park Service. Retrieved March 12, 2017. with four photos from 1974
- ↑ Sally F. Schwenk (2002). "National Register of Historic Places Multiple Property Documentation: Historic County Courthouses of Kansas" (PDF). National Park Service. Retrieved March 11, 2017.
This article is issued from
Wikipedia.
The text is licensed under Creative Commons - Attribution - Sharealike.
Additional terms may apply for the media files.