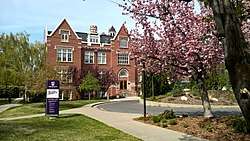Converse Hall
|
Converse Hall | |
 | |
  | |
| Location | 1840 S. 13th East, Salt Lake City, Utah |
|---|---|
| Coordinates | 40°43′55″N 111°51′14″W / 40.73194°N 111.85389°WCoordinates: 40°43′55″N 111°51′14″W / 40.73194°N 111.85389°W |
| Area | less than one acre |
| Built | 1906 |
| Architect | Erskine & Liljenberg |
| Architectural style | Tudor Revival, Jacobethan Revival |
| NRHP reference # | 78002685[1] |
| Added to NRHP | April 20, 1978 |
Converse Hall is one of the oldest and central buildings on the campus of Westminster College in Salt Lake City, Utah. It is a 3-1/2 story masonry structure, built out of red brick and white stone in the Jacobethan and Tudor Revival styles. It was the first building erected for the college in 1906, to a design by the Salt Lake City architectural firm of Erskine and Liljenberg[2], and is a regionally rare example of this unusual architectural style.[3] The building suffered extensive damage in a fire early in the morning of 12 March 1926, but was rebuilt and re-opened in September of that year.[4]
The building was listed on the National Register of Historic Places in 1978.[1]
See also
References
- 1 2 National Park Service (2010-07-09). "National Register Information System". National Register of Historic Places. National Park Service.
- ↑ Deseret Evening News, 19 March 1906
- ↑ "NRHP nomination for Converse Hall". National Park Service. Retrieved 2017-10-26.
- ↑ Salt Lake Telegram, 20 Sept. 1926, p. 2.
This article is issued from
Wikipedia.
The text is licensed under Creative Commons - Attribution - Sharealike.
Additional terms may apply for the media files.