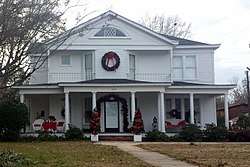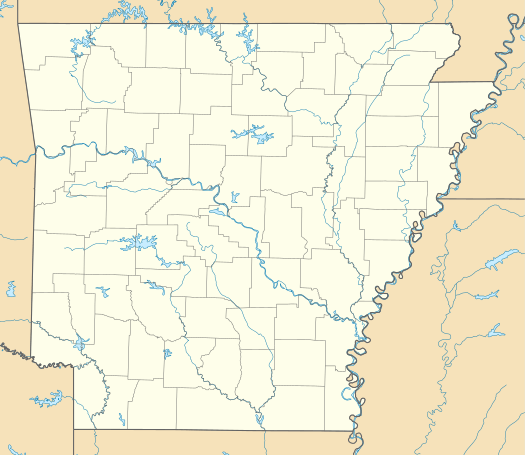Carlton House (Lake Village, Arkansas)
|
Carlton House | |
 | |
  | |
| Location |
434 S. Lakeshore Drive, Lake Village, Arkansas |
|---|---|
| Coordinates | 33°19′33″N 91°16′59″W / 33.32583°N 91.28306°WCoordinates: 33°19′33″N 91°16′59″W / 33.32583°N 91.28306°W |
| Area | less than one acre |
| Architect | Simms, Albert G. |
| Architectural style | Colonial Revival, Vernacular Colonial Revival |
| NRHP reference # | 91000692[1] |
| Added to NRHP | June 5, 1991 |
The Carlton House is a historic house located at 434 South Lakeshore Drive in Lake Village, Arkansas.
Description and history
The two-story, Colonial Revival style house was designed by local architect Albert G. Simms and constructed in 1906. The central facade has a large central projection with a gabled roof. This section is fronted by a porch with a low pitch hip roof, which continues around the sides of the projection, and is supported by simple Colonial Revival columns. The projecting section's gable end hangs over a recessed second floor porch area that has a low railing, that also has a flush polygonal bay section that is continued on the first floor, where the main entrance is located. The house is one of a small number of surviving Colonial Revival houses from an era when Lake Village was developed as a resort area.[2]
The house was listed on the National Register of Historic Places on June 5, 1991.[1]
See also
References
- 1 2 National Park Service (2010-07-09). "National Register Information System". National Register of Historic Places. National Park Service.
- ↑ "NRHP nomination for Carlton House" (PDF). Arkansas Preservation. Archived from the original (PDF) on 2014-03-25. Retrieved 2014-03-24.