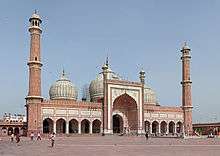Atala Mosque, Jaunpur
| Atala Masjid | |
|---|---|
 | |
| Basic information | |
| Location |
|
| Geographic coordinates | 25°45′9″N 82°41′25″E / 25.75250°N 82.69028°E |
| Affiliation | Islam |
| District | Jaunpur |
| Territory | Uttar Pradesh |
| Ecclesiastical or organizational status | Mosque |
| Architectural description | |
| Architectural type | Mosque |
| Architectural style | Islamic, Sharqi architecture |
| Completed | 1408 |
Atala Masjid or Atala Mosque is a 15th-century mosque in Jaunpur, Uttar Pradesh, India. It is one of the chief tourist attractions in Jaunpur.
It is located 2.2 km north-northeast of Jaunpur, 7.3 km northwest of Zafarābād, 16.8 km north-northeast of Mariāhū, 26.3 km west-northwest of Kirākat.[1]
The architecture inside still shows old Atala Devi Temple, which was built by Raja Vijaya Chandra, father-in-law of King Prithviraj Chauhan.[2]
Description
The Jaunpur Atala Masjid was built by Sultan Ibrahim (1402–1436), Sharqi Sultan of Jaunpur on foundations laid during the reign of Tughluq Sultan Firuz Shah III (1351–1388). Construction started in 1377 and was completed in 1408.[3] A Madarsa named Madarsa Din Dunia is housed in central courtyard of the mosque.
The Mosque is on the List of Monuments/Sites of Archaeological Survey of India of Directorate of Archaeology, (U.P.)[4] and on list List of Monuments of Archaeological Survey of India.[5]
William Hodges in his book Select Views in India mentions this mosque.[6]
Atala Masjid or Atala Mosque, as it is popularly called is located 2.2 km north-northeast of Jaunpur, 7.3 km northwest of Zafarābād, 16.8 km north-northeast of Mariāhū, 26.3 km west-northwest of Kirākat.
The Gazetteer of Jaunpur district dated 1908 CE, written by H.R. Nevill, the district collector of Jaunpur, confirms the destruction and construction dates.
According to the gazetteer, there stood an equally large temple of Mukatghat, built by Raja Vijaya Chandra of Kannauj, the father of Jaichand (father-in-law of Prithviraj Chauhan).[2]
Architecture
The style of Atala Masjid's architecture is known as Sharqi Style. The use of minars has been avoided in Atala Masjid. A unique feature of this building is use of bold and forceful characters painted on the huge screen in the centre and side bays of the prayer hall. The impressive central dome almost 17 meters high above the ground can not be noticed from the front because of the presence of a tall tower (at 23 meters). See Image.
See also
References
- ↑ ACME MApper
- 1 2 "Jama Masjid at Jaunpur was Atala Devi Temple - History". BooksFact - Ancient Knowledge & Wisdom. 2017-10-25. Retrieved 2018-07-31.
- ↑ Archnet Digital Library: Atala Mosque Archived 9 May 2012 at the Wayback Machine.
- ↑ Directorate of Archaeology (Uttar Pradesh): List of Monuments/Sites of archaeological survey of India Archived 13 June 2011 at the Wayback Machine.
- ↑ Archaeological Survey of India: Alphabetical List of Monuments - Uttar Pradesh
- ↑ India a modern idők elött
Sources
- Michell, George (ed). Architecture of the Islamic World: Its History and Social Meaning. London: Thames and Hudson, 272.
- Nath, R. 1978. History of Sultanate Architecture. New Delhi, Abhinav Publications, 98-100.
- Williams, John A. and Caroline. 1980. Architecture of Muslim India. Set 4: The Sultanate of Jaunpur about 1360-1480. Santa Barbara, California: Visual Education, Inc.
External links
| Wikimedia Commons has media related to Atala Masjid. |

