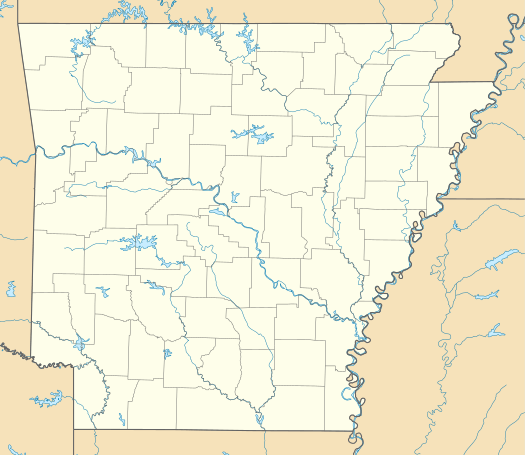Altman House
|
Altman House | |
|
| |
  | |
| Location | 1202 Perry St., Helena, Arkansas |
|---|---|
| Coordinates | 34°31′47″N 90°35′50″W / 34.52972°N 90.59722°WCoordinates: 34°31′47″N 90°35′50″W / 34.52972°N 90.59722°W |
| Area | less than one acre |
| Built | 1914 |
| Architect | Altman, Estelle |
| Architectural style | Classical Revival, Bungalow/craftsman, Arts and Crafts |
| NRHP reference # | 87002497[1] |
| Added to NRHP | January 21, 1988 |
The Altman House is a historic house at 1202 Perry Street in Helena, Arkansas. It is a 1-1/2 story brick and stone structure, designed by Estelle Altman as a residence for her family and built in 1914. It is a stylistically distinctive mixture of Classical Revival and Craftsman styling. It is roughly rectangular in plan, with an entry recessed behind a segmented-arch pediment supported by Ionic columns. The door is flanked by bevelled sidelight windows and is topped by an unusual elliptical transom window that is nearly 10 feet (3.0 m) wide. The bays which flank the entry have casement windows filled with diamond panes and topped by transom windows. A sunporch extends the building to the right side.[2]
The house was listed on the National Register of Historic Places in 1988.[1]
See also
References
- 1 2 National Park Service (2010-07-09). "National Register Information System". National Register of Historic Places. National Park Service.
- ↑ "NRHP nomination for Altman House" (PDF). Arkansas Preservation. Retrieved 2014-10-24.