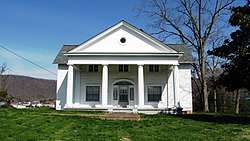A.E. Perkins House
|
A. E. Perkins House | |
 The A. E. Perkins House in 2010 | |
 | |
| Location | 130 Valley Street, Jacksboro, Tennessee |
|---|---|
| Coordinates | 36°19′55″N 84°10′50″W / 36.33194°N 84.18056°WCoordinates: 36°19′55″N 84°10′50″W / 36.33194°N 84.18056°W |
| Area | 1.1 acres (0.45 ha) |
| Built | 1850 |
| Architectural style | Late 19th And 20th Century Revivals, Colonial Revival |
| NRHP reference # | 97001529[1] |
| Added to NRHP | December 8, 1997 |
The A. E. Perkins House is a historic house in Jacksboro, Tennessee, U.S.. The house was built circa 1850 for James Williams and his wife, Rebecca.[2] It remained in the Williams family until 1930, when it was purchased by Alexander Early Perkins.[2]
The house was first built as in the I-house style circa 1850.[2] It was redesigned in the Colonial Revival architectural style in 1930.[2] It has been listed on the National Register of Historic Places since December 8, 1997.[3]
References
- ↑ National Park Service (2010-07-09). "National Register Information System". National Register of Historic Places. National Park Service.
- 1 2 3 4 "National Register of Historic Places Registration Form: Perkins, A. E., Home". National Park Service. United States Department of the Interior. Retrieved April 2, 2018.
- ↑ "Perkins, A.E., House". National Park Service. United States Department of the Interior. Retrieved April 2, 2018.
This article is issued from
Wikipedia.
The text is licensed under Creative Commons - Attribution - Sharealike.
Additional terms may apply for the media files.