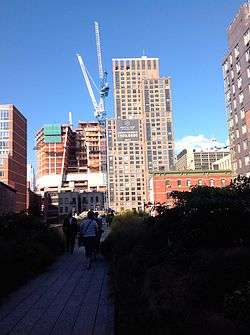Abington House
| 500 West 30th Street | |
|---|---|
 500 West 30th Street (center) from the High Line; 10 Hudson Yards is in the background. | |
| General information | |
| Type | Residential |
| Construction started | 2012 |
| Completed | 2014 |
| Height | |
| Roof | 325 ft (99 m) |
| Technical details | |
| Floor count | 33 |
| Design and construction | |
| Architect | Robert A.M. Stern Architects |
| Developer | Related Companies |
Abington House (located at, and originally known as, 500 West 30th Street[1]) is a residential building in Chelsea, in Manhattan, New York City just outside the Hudson Yards Redevelopment Project. There are 386 rental apartments at the building, located at the southwest corner of 30th Street and Tenth Avenue.[2] Robert A.M. Stern Architects designed the building, and The Related Companies developed the building. There is about 7,200 square feet (670 m2) of rental space on the ground floor of the 33-story, 325 feet (99 m)-tall building; the building also has a pre-fabricated red brick facade.[3] The building, the first to open in the area under the zoning of the Hudson Yards Redevelopment Project, has 78 permanent units.[4] It started leasing in April 2014,[1] two years after beginning construction in 2012.[5]
References
- 1 2 Jeremiah Budin (March 3, 2014). "The Amenity-Filled Abington House Starts Leasing This Month". Curbed NY. Retrieved June 3, 2014.
- ↑ "Construction Update: 500 West 30th Street". New York YIMBY. 2013-10-01. Retrieved 2014-02-08.
- ↑ Gardner, James (2014-01-01). "Robert A.M. Stern | 500 West 30th Street". Therealdeal.com. Retrieved 2014-02-08.
- ↑ "Hudson Yards Platform Soon to be Underway, Sparking Eastern Rail Yard". Chelsea Now. February 26, 2014. Retrieved June 2, 2014.
- ↑ "Construction Update: 500 West 30th Street". New York YIMBY. 2013-08-26. Retrieved 2014-06-03.
Further reading
- Arak, Joey. "Brookfield Properties Goes Splittsville" on Curbed.com (November 19, 2007)
- Chaban, Matt. "Scaling the Towers of Hudson Yards" in New York Observer (July 12, 2011)
- Davidson, Justin. "From 0 to 12 Million Square Feet" New York (October 7, 2012).
- Samtani, Hiten. "Anatomy of a deal: Inside Related/Oxford’s unusual financing of Hudson Yards" in The Real Deal (August 16, 2013)
- Sheftell, Jason. "New York City officials, developers to break ground on $15 billion mini-city Hudson Yards" New York Daily News (December 4, 2012)
External links
- Hudson Yards
- New York City project website
- Related Companies project website
- Hudson Yards news and developments
Coordinates: 40°45′08″N 74°00′04″W / 40.75214°N 74.00105°W