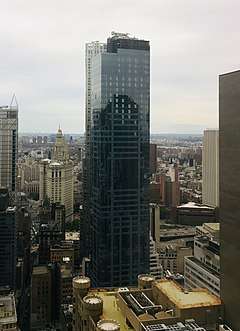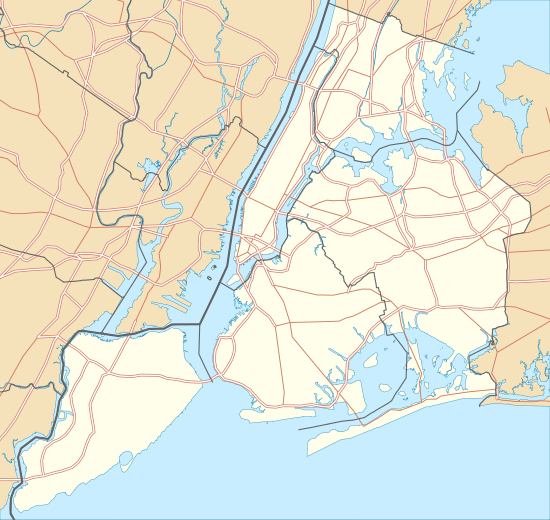19 Dutch
| 118 Fulton Street | |
|---|---|
 | |
 Location within New York City | |
| General information | |
| Status | Architecturally topped out |
| Type | Mixed-use |
| Coordinates | 40°42′35″N 74°00′35″W / 40.7098°N 74.0096°WCoordinates: 40°42′35″N 74°00′35″W / 40.7098°N 74.0096°W |
| Estimated completion | 2019 |
| Height | |
| Roof | 758 feet (231 m) |
| Technical details | |
| Floor count | 63 |
| Floor area | 454,957 square feet (42,266.9 m2) |
| Design and construction | |
| Architect | Gerner, Kronick + Valcarcel, Architects |
| Main contractor | Times Square Construction, Inc. |
19 Dutch is a residential building architecturally topped out in the Financial District neighborhood of Manhattan, in New York City. The building was developed by Carmel Partners and was designed by GK+V, with SLCE Architects as the architect of record.[1] GK+V also designed the nearby 5 Beekman.[2] The building will contain 482 units, and retail space on the first several floors.[3]
References
- ↑ "Vision: 118 Fulton Street, 63-Story Financial District Residential Tower". YIMBY. 26 November 2014. Retrieved 27 May 2017.
- ↑ "New Renderings for 118 Fulton Street, 49-Story Residential Tower Coming to the Financial District". YIMBY. 13 October 2013. Retrieved 27 May 2017.
- ↑ Wilson, Reid (26 May 2017). "63-Story, 482-Unit Mixed-Use Tower Rises to 39th Floor at 118 Fulton Street, Financial District". YIMBY. Retrieved 27 May 2017.
This article is issued from
Wikipedia.
The text is licensed under Creative Commons - Attribution - Sharealike.
Additional terms may apply for the media files.