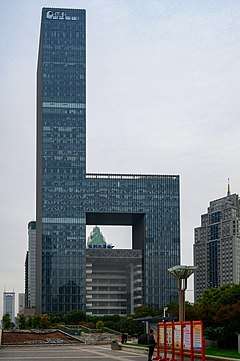Wuhan Poly Plaza
Wuhan Poly Plaza,[1] previously named Wuhan Poly Culture Plaza, is west of the intersection of Zhongnan Road and Hongshan Square in the Wuchang District of Wuhan, China. Its height is 221 meters, measured from surface to its roof;[2][3] it has no spires. Designed by Skidmore, Owings & Merrill, it has a floor area of 149,000 m2, which includes both the 46 floors of the main tower and 20 floors of its annex. With a design similar to a chair, the building leaves an open space between the main tower and its annex, below the bridge connecting those two at the height of its 20th floor. Floor 1 to 5 is designed as a shopping mall, 6 and 7 as restaurant and food court, 8 for a movie theater, and the rest of the floors for office space.[4]
| Wuhan Poly Plaza | |
|---|---|
 | |

| |
| General information | |
| Status | Complete |
| Location | Zhongnan Road and Hongshan Square, Wuchang District, Wuhan, |
| Groundbreaking | 2009 |
| Completed | 2012 |
| Cost | 760,000,000 yuan |
| Height | |
| Roof | 221 meters |
| Technical details | |
| Floor count | 46 (above) + 4 (underground) |
| Floor area | 149,000 m2 |
| Design and construction | |
| Architect | Skidmore, Owings & Merrill |
| Developer | Hubei Poly Property Group |
Gallery
 Lobby of Wuhan Poly Plaza
Lobby of Wuhan Poly Plaza
References
- "Wuhan Poly Plaza". Retrieved 2012-09-04.
- "中建三局武昌保利文化广场主体结构验收顺利通过". Retrieved 2012-07-04.
- "保利文化广场主体结构验收顺利通过". Retrieved 2012-07-04.
- "武昌新地标保利文化广场动工". Retrieved 2012-07-04.
This article is issued from Wikipedia. The text is licensed under Creative Commons - Attribution - Sharealike. Additional terms may apply for the media files.