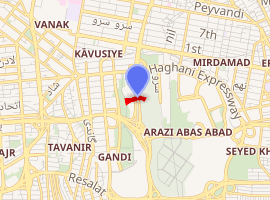Tabiat Bridge
The Tabi'at Bridge (Persian: Pole Tabiat literally meaning: Nature Bridge) is the largest pedestrian overpass in Tehran, Iran. The 270-metre (890 ft) bridge connects two public parks — Taleghani Park and Abo-Atash Park — by spanning Modarres Expressway, one of the main highways in northern Tehran.[1] The word tabiat means "nature" in the Persian language.[1][2]
Tabiat Bridge | |
|---|---|
 | |
| Coordinates | 35°45′N 51°25′E |
| Crosses | Modares Expressway |
| Locale | Tehran, Iran |
| Official name | Pole Tabiat |
| Website | www.tabiatbridge.com |
| Characteristics | |
| Design | Footbridge |
| History | |
| Designer | Leila Araghian |
| Contracted lead designer | Diba Tensile Architecture |
| Construction start | 2010 |
| Construction end | 2014 |

| |
The bridge was designed by Diba Tensile Architecture (Leila Araghian and Alireza Behzadi).[1] It has won several awards, including the Popular Choice Prize for Highways & Bridges from the Architizer A+ Awards, a global architectural competition based in New York.[3][4] The bridge also won the 2016 Aga Khan Award for Architecture[5] for its exemplary approach to an infrastructure project, "a breath of fresh air" according to the award jury.[6]
History
Tabiat Bridge was designed by Leila Araghian as part of a local competition for the design of a bridge to connect two parks in north Tehran which were separated by a highway.[7] In designing the bridge, a process which took a total of a year, Araghian wanted it to "be a place for people to stay and ponder, not simply pass."[7] To achieve this the bridge is not straight and contains benches and seating.[4]
Construction of the bridge started in 2010, using a total of 2000 tonnes of steel and 10000 cubic metres of concrete before it was finished in October 2014.[4] Construction of the bridge over a large highway was described as a big challenge, with platforms and temporary tunnels built to ensure that nothing fell onto the road below.[4]
Architecture
Three tree-shaped columns support two continuous deck levels which makes the lower level covered and suitable for use in all seasons.[6] A third level is located where the truss meets the column branches.[8] The complex steel structure has a dynamic three-dimensional truss[1] and the surface is curved with a varying width.[8] Structural elements of the bridge use a latent geometrical order rotated and repeated in all three dimensions.[8]
Restaurants serve customers at either end of the bridge with seating areas[9] and kiosks between.[8] Some areas of the bridge are open to allow trees to grow[9] and the bridge itself has green spaces to encourage visitors to linger.[8] The bridge offers viewing areas for scenery without itself blocking the view of the Alborz mountains and has a small footprint that blends in with its environment.[8]
Each of the two parks the bridge connects has multiple pathways leading visitors onto the bridge.[8]
Gathering Place
The bridge not only connects two parks, it is a popular gathering place for the community in its seating areas[6] and restaurants, acting as a place for people to stay not just pass.[10] Some have described walking on the bridge as feeling like walking through a forest and a place of positive energy where they can come to reenergize when feeling low.[10] Four million people visited the bridge the first year it was open.[10]
See also
References
- "Tabiat Pedestrian Bridge / Diba Tensile Architecture", ArchDaily, 17 November 2014.
- Tabiat Bridge/ Diba Tensile Architecture dibats.com.
- 2015 Architizer A+ Awards Winners: Typology Winners Archived 2014-05-23 at the Wayback Machine.
- Ted Regencia (16 April 2015). "The award-winning bridge connecting Iranians". Al Jazeera. Retrieved 2 September 2015.
- "/ Aga Khan 2016 Award for Tabiat Bridge/ Diba Tensile Architecture"
- The Aga Khan Award for Architecture: PHOTOS, retrieved 2019-10-12
- Saeed Kamali Dehghan (20 April 2015). "Take it to the bridge: the Tehran architect striking the right chord in Iran and beyond". The Guardian. Retrieved 2 September 2015.
- "Collections | | 13th Cycle: 2013-2016 | Tabiat Pedestrian Bridge". Archnet. Retrieved 2019-10-12.
- Muiruri, Peter. "'Green' buildings top awards". The Standard. Retrieved 2019-12-26.
- "Tabiat Pedestrian Bridge | Aga Khan Development Network". www.akdn.org. Retrieved 2019-10-12.
External links
| Wikimedia Commons has media related to Tabiat Bridge. |
- Tabiat Bridge/ Diba Tensile Architecture
- Tabiat Bridge—Contemporary Architecture of Iran.
- Tabiat Pedestrian Bridge in Tehran, Iran by Leila Araghian—AECCafé

.jpg)