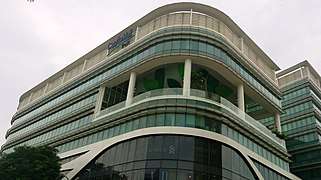Plaza Singapura
Plaza Singapura is a contemporary shopping mall located along Orchard Road, Singapore, next to Dhoby Ghaut MRT station. The mall is managed by CapitaLand and owned by CapitaLandMall Trust. There are retail outlets over seven floors and two basements. The mall has a 752 lot seven-storey carpark at the rear of the building, and a two basement goods bay beneath it. The mall is popular with families, teenagers and young adults.[1]
 New facade of Plaza Singapura in 2013 | |

| |
| Location | Singapore |
|---|---|
| Coordinates | 1°18′02.61″N 103°50′41.61″E |
| Address | 68 Orchard Road, Singapore 238839 |
| Opening date | 14 September 1974 |
| Developer | DBS Land |
| Management | CapitaMalls Asia |
| Owner | CapitaMall Trust |
| Architect | BEP Akitek Pte Ltd |
| No. of stores and services | 320 |
| No. of anchor tenants | 5 |
| Total retail floor area | 629,000 square feet (58,400 m2) |
| No. of floors | 9 |
| Public transit access | NS24 NE6 CC1 Dhoby Ghaut |
| Website | www |
The mall was first opened in 1974 and in 2012, it underwent an extensive revamp which included the construction of a new wing increasing retail space by 25 percent. It is one of the oldest malls located along Orchard Road.[2]
History
Plaza Singapura was completed in 1974 and was designed by BEP Akitek Pte Ltd. At the time of completion, it was one of the very largest shopping malls in Singapore and South East Asia. The major tenants in the mall included Yaohan department store, Yaohan Best (now Best Denki), Yamaha musical instrument showroom and music school for electric organ, piano, drums and other instruments when it opened on 14 September that year.
The mall was then managed by DBS Land which is the predecessor of CapitaLand. There were three internal courtyards and an external forecourt provided psychological relief from the noise of traffic and commercial activity outside. Plaza Singapura was officially opened by then Minister for Finance, the late Mr Hon Sui Sen, on 16 August 1975.
Architecture
It was then described by students that the building appears "lumpy" in the context and the glass fibre decorated mural at the front and two sides is quite insensitive, like some great Nonya belt. It used to house two sculptures in the building which was designed by the late renowned sculptor Ng Eng Teng, which has now been removed.
The mall did not go under any major renovations until mid 1997 during the Asian Financial Crisis, when it went under major retrofitting with a totally new look and the mall totally changed when it reopened in late 1998. As Yaohan went bankrupt in 1997, it saw the departure of the main store. The mall's tenants changed drastically with Liberty Market took over Yaohan in Basement 2. Liberty Market was shifted to Orchard Grand Court in 2001, and closed down in 4 June 2004.
This was to change in the SARS period from 2002 to 2003, when the mall once again when under a revamp with a new tenant mix. The mall had renovations in the basements, and a direct link to Dhoby Ghaut MRT station was constructed. Travelators were also installed in the building for the convenience of shoppers serving between Basement 2, Basement 1 and Level 1.
In 2008, further changes were made to Plaza Singapura. Level 7 of the mall was given a face lift and tenants selling toys, gifts and hobby related items such as swords and cosplay costumes were introduced.
.jpg)
In 2012, it underwent major renovation work which costs about S$ 150 million. The first phase signifies that the first three levels of Atrium@Orchard, which housed several offices, were converted to shop spaces. The second phase involves the former 81,000 sq ft (7,500 m2) Carrefour (after the exit on 30 September that year, it became a "missing" shop) converted to supermarket Cold Storage in basement 2 and department store John Little in level 1, which were completed in June 2013.
The mall has also been given a new facade with a 170-metre long wave frontage and features multi-coloured sculptures called the Jelly Baby Family by Italian artist Mauro Peruchetti. The renovation and construction of a new wing has increased the retail floor area of the mall from 497,575 square feet (46,226.2 m2) to 629,000 square feet (58,400 m2), which added 80 new retail and F&B shops to the directory of the mall.[3]
In 2015, it underwent interior upgrading works. Floor finishes, corridor lighting, toilets and lift lobbies will be upgraded. More nursing rooms will also be added on Level 2.[4]
Gallery
- Plaza Singapura at night in August 2006
- Plaza Singapura in 2006
 New wing of Plaza Singapura in 2013
New wing of Plaza Singapura in 2013.jpg) Jelly Baby Family by Italian artist Mauro Peruchetti
Jelly Baby Family by Italian artist Mauro Peruchetti.jpg) Plaza Singapura underpass in 2013
Plaza Singapura underpass in 2013 The Atrium@Orchard, now part of Plaza Singapura
The Atrium@Orchard, now part of Plaza Singapura Interior of Plaza Singapura
Interior of Plaza Singapura
See also
References
- "About Plaza Singapura". Plaza Singapura.
- "Plaza Singapura Now with a New Look and New Experiences". CapitalLand. January 2013. Retrieved 3 December 2014.
- "The revival of Orchard Road". AsiaOne. 12 January 2012. Retrieved 3 December 2014.
- "Plaza Singapura to undergo upgrading". Channel NewsAsia. 22 July 2015. Retrieved 27 March 2016.