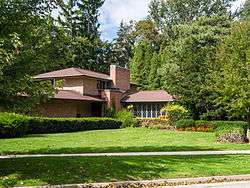Oscar C. Diehl House
The Oscar C. Diehl House is a single-family home located at 919 East Park Street in Midland, Michigan. It was listed on the National Register of Historic Places in 1989.[1]
Oscar C. Diehl House | |
 | |
| Location | 919 E. Park, Midland, Michigan |
|---|---|
| Coordinates | 43°37′12″N 84°14′59″W |
| Area | less than one acre |
| Built | 1935 |
| Architect | Alden B. Dow |
| Architectural style | Prairie School |
| MPS | Residential Architecture of Alden B. Dow in Midland 1933--1938 MPS |
| NRHP reference No. | 89001436[1] |
| Added to NRHP | December 4, 1989 |
History
Oscar C. Diehl was a salesman for the Dow Chemical Company.[2] He and his wife hired architect Alden B. Dow to design this building in 1935. The house was constructed by Bay City Stone Company at a cost of $13,020, and was substantially completed the same year. In the late 1970s, the rear half of the original garage was converted into a spare bedroom. [3]
Description
The Oscar C. Diehl House is a long, L-shaped brick house with low-pitched hip roofs, with features reminiscent of the Prairie style. It is sited on a small corner lot> One leg of the building contains the main living area and has two levels. The other leg, which is long and narrow, contains the garage. The wings are joined with a large chimney, near which is the main entrance to the house. The wall of the garage wing is unbroken brick, while the living quarters are fronted with large windows with a diamond pattern leaded glass.[3]
References
- "National Register Information System". National Register of Historic Places. National Park Service. November 2, 2013.
- "The Oscar Diehl Residence by Alden B. Dow". Alden B. Dow Home and Studio. Retrieved February 6, 2019.
- Robert G. Waite (March 1989), National Register of Historic Places Registration Form: Oscar C. Diehl House

