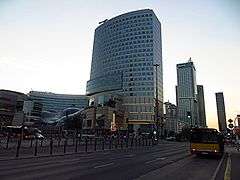Złote Tarasy
| Złote Tarasy | |
|---|---|
 | |
| General information | |
| Type | Office and retail complex |
| Location | Warsaw, Poland |
| Address | ul. Złota 59 |
| Construction started | October 2002 |
| Completed | 7 February 2007 |
| Owner | Unibail-Rodamco |
| Height | 105m |
| Technical details | |
| Floor count | 26 |
| Design and construction | |
| Architect | Jerde Partnership |

Coordinates: 52°13′48″N 21°0′9″E / 52.23000°N 21.00250°E
The Złote Tarasy (Golden Terraces) is a commercial, office, and entertainment complex in the center of Warsaw, Poland, located next to the Warszawa Centralna railway station between the Jana Pawła II and Emilii Plater streets. It opened on 7 February 2007.
Building
The architectural concept of Złote Tarasy was designed by The Jerde Partnership, for which the firm received the 2006 Architectural Review MIPIM Future Project Award in the Retail and Leisure category. The total area of the building amounts to 205,000 m². It includes 200 shops and restaurants (occupying 63,500 m²), a hotel, a multiplex cinema (8 screens, 2560 seats, opened on 31 August 2007[1]) and an underground parking garage for 1,400 cars. A transparent roof covers its signature central indoor courtyard designed for concerts and similar events. The building cost $500 million.
The building was built and is operated as a joint venture between ING Real Estate and the Warszawa Śródmieście borough.
The mall hosts Poland's first Hard Rock Cafe as well as the first Burger King in the company's second attempt to compete with McDonald's in Poland.
Gallery
 Part of the Golden Terraces
Part of the Golden Terraces- Złote Tarasy at night
- Golden Terraces
 Golden Terraces shopping centre
Golden Terraces shopping centre- Glass roof at night
.jpg) Interior of Golden Terraces
Interior of Golden Terraces
References
Bibliography
- "Light and space is winning formula." Estates Gazette. 4 March 2006.
- "I-City architect receives more accolades" in New Straits Times (Malaysia). 25 March 2006.
External links
| Wikimedia Commons has media related to Złote Tarasy. |
- Zlote Tarasy official website (in English) (in Polish)