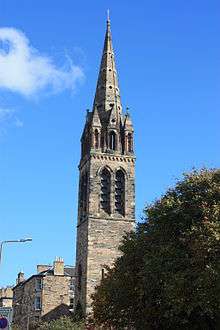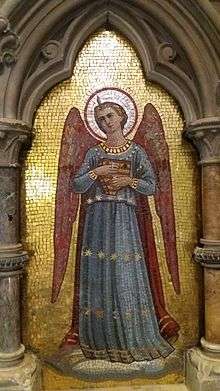William Slater (architect)
William Slater (1819 – 17 December 1872) was an English architect who was born in Northamptonshire and practised in London.[1] He joined RC Carpenter as his first pupil. For some years lived with the Carpenter family, and he became Carpenter's assistant.
Later Slater left to establish an independent practice with another of Carpenter's pupils, William Smith (later Bassett-Smith).
Carpenter died in 1855 at the age of 42, and Slater was persuaded to take over his practice.[2] In 1857 Carpenter's son Richard Herbert Carpenter joined him as a pupil, and became a partner in 1863.[3]
Work
Slater and Smith designed a parsonage and restored three churches.
When RC Carpenter died he left uncompleted the rebuilding of the parish church of SS Simon and Jude, Earl Shilton, Leicestershire. Slater took over the work and completed it in 1856.[4]
In 1863 Slater and an architect called Gillet directed the restoration of the parish church of SS Peter and Paul, Scaldwell, Northamptonshire.[5]
Solo works

- Loughborough Town Hall, Leicestershire, 1855.[6]
- Restoration of St Mary's parish church, Higham Ferrers, Northamptonshire, about 1857.[7]
- North aisle and northwest tower of St Mary's parish church, Stowting, Kent, 1857–68.[8]
- Restoration of St Mary's parish church, Finedon, Northamptonshire, 1858.[9]
- Chancel of St Faith's parish church, Newton-in-the-Willows, Northamptonshire, 1858.[10]
- Restoration of St Michael's parish church, Haselbech, Northamptonshire, 1859–60.[11]
- Addition of battlements and spire to the tower of All Saints' parish church, Naseby, Northamptonshire, 1859–60.[12]
- Restoration of the parish church of SS Peter and Paul, Easton Maudit, Northamptonshire, 1859–61.[13]
- New pulpit for St Dionisius' parish church, Market Harborough, Leicestershire, carved by J Forsyth in 1860 but removed in 1975.[14]
- Restoration of St Wilfrid's parish church, Kibworth Beauchamp, Leicestershire, 1860–64.[6]
- Rebuilding of the chancel arch in All Saints' parish church, Thurlaston, Leicestershire, 1861.[15]
- Restoration of the Anglo-Saxon St Mary's Priory Church, Deerhurst, Gloucestershire, 1861–63.[16]
- Restoration of the parish church of St John the Baptist, Thorpe Achurch, Northamptonshire, 1861–63.[17]
- Restoration of the parish church of St John the Baptist, Kingsthorpe, Northamptonshire, 1863.[18]
- East window of St Peter's parish church, Wymondham, Leicestershire, inserted in 1864.[19]
- Restoration of St Mary's parish church, Burton Latimer, Northamptonshire, and rebuilding of tower, 1866.[20]
- Window tracery for St Peter's parish church, Aldwinkle, Northamptonshire (date unknown).[21]
- Restoration of St Michael's parish church, Great Oakley, Northamptonshire (date unknown).[22]
- Restoration of the parish church of SS Peter and Paul, Kettering, Northamptonshire (date unknown).[23]
- Restoration of St Botolph's parish church, Stoke Albany, Northamptonshire (date unknown).[24]
- Restoration of the nave of St Mary's parish church, Woodford, Northamptonshire (date unknown).[25]
With RH Carpenter

- Restoration the parish church of St Michael the Archangel, Sittingbourne, Kent, 1859–73.[26] Slater designed the reredos, which was made in 1860.[27]
- Rebuilding of the chancel of St Mary's parish church, Edith Weston, Rutland, and a south chapel and organ loft, 1865.[28]
- Restoration of St Peter's parish church, Little Oakley, Northamptonshire, 1867.[29]
- Restoration of All Saints' parish church, Pitsford, Leicestershire, 1867.[30]
- Chapel of Cheam School in Surrey, built 1867–68.[31] It is now part of the Roman Catholic church of St Christopher.[32]
- Restoration of Market Harborough Grammar School, 1868.[33]
- Restoration of St Nicholas' parish church, Bulwick, Northamptonshire, 1870.[34]
- Tracery for the east window of St Andrew's parish church, Cransley, Northamptonshire, 1870.[35]
- Rebuilding of St Luke's parish church, Thurnby, Leicestershire, 1870–73.[36]
- Restoration of St Peter's parish church, Alvescot, Oxfordshire, 1870–72.[37]
- Rebuilding of St Leonard's parish church, Tortworth, Gloucestershire, 1872.[38]
- Holdenby House, Holdenby, Northamptonshire, 1873–75.[39]
References
- ↑ "Architects and Artists S". Sussex Parish Churches. Retrieved 21 November 2012.
- ↑ Elliott 2011, pp. 156–157.
- ↑ "William Slater". Dictionary of Scottish Architects. Retrieved 21 November 2012.
- ↑ Pevsner, Williamson & Brandwood 1984, p. 147.
- ↑ Pevsner & Cherry 1973, p. 402.
- 1 2 Pevsner, Williamson & Brandwood 1984, p. 291.
- ↑ Pevsner & Cherry 1973, p. 256.
- ↑ Newman 1969, p. 453.
- ↑ Pevsner & Cherry 1973, p. 217n.
- ↑ Pevsner & Cherry 1973, p. 313.
- ↑ Pevsner & Cherry 1973, p. 251.
- ↑ Pevsner & Cherry 1973, p. 309.
- ↑ Pevsner & Cherry 1973, p. 199.
- ↑ Pevsner, Williamson & Brandwood 1984, p. 307n.
- ↑ Pevsner, Williamson & Brandwood 1984, p. 409.
- ↑ Verey 1970, p. 168.
- ↑ Pevsner & Cherry 1973, p. 427.
- ↑ Pevsner & Cherry 1973, p. 340n.
- ↑ Pevsner, Williamson & Brandwood 1984, p. 431.
- ↑ Pevsner & Cherry 1973, p. 131.
- ↑ Pevsner & Cherry 1973, p. 76n.
- ↑ Pevsner & Cherry 1973, p. 235n.
- ↑ Pevsner & Cherry 1973, p. 272n.
- ↑ Pevsner & Cherry 1973, p. 415.
- ↑ Pevsner & Cherry 1973, p. 466.
- ↑ Newman 1969, p. 444.
- ↑ Newman 1969, p. 445.
- ↑ Pevsner, Williamson & Brandwood 1984, p. 465.
- ↑ Pevsner & Cherry 1973, p. 295.
- ↑ Pevsner & Cherry 1973, p. 374.
- ↑ Cherry & Pevsner 1983, p. 652.
- ↑ "Cheam – St Christopher". Taking Stock. Retrieved 9 April 2018.
- ↑ Pevsner, Williamson & Brandwood 1984, p. 309.
- ↑ Pevsner & Cherry 1973, p. 130.
- ↑ Pevsner & Cherry 1973, p. 168.
- ↑ Pevsner, Williamson & Brandwood 1984, p. 410.
- ↑ Sherwood & Pevsner 1974, p. 421.
- ↑ Verey 1970, p. 389.
- ↑ Pevsner & Cherry 1973, p. 261.
Bibliography
- Brodie, Antonia; Felstead, Alison; Franklin, Jonathan; Pinfield, Leslie, eds. (2001). Directory of British Architects 1834–1914. L–Z. London & New York: Continuum. ISBN 082645514X.
- Cherry, Bridget; Pevsner, Nikolaus (1983). London 2: South. The Buildings of England. London: Penguin Books. p. 652. ISBN 0-14-071047-7.
- Elliott, John (2011). "RC Carpenter (1812–55): the Anglicans' Pugin". In Webster, Christopher. The Practice of Architecture: eight architects, 1830–1930. Spire Studies in Architectural History. 1. Reading: Spire Books. pp. 156–157. ISBN 978-1-904965-34-3.
- Newman, John (1969). North East and East Kent. The Buildings of England. Harmondsworth: Penguin Books. pp. 444, 445, 453. ISBN 0-14-071039-6.
- Pevsner, Nikolaus; Cherry, Bridget (revision) (1973) [1961]. Northamptonshire. The Buildings of England (2nd ed.). Harmondsworth: Penguin Books. pp. 76n, 130, 131n, 168n, 199, 217n, 235n, 245n, 251, 256, 272n, 295, 309, 313, 340n, 374, 402, 415n, 427, 466n, 530. ISBN 0-14-071022-1.
- Pevsner, Nikolaus; Williamson, Elizabeth; Brandwood, Geoffrey (1984) [1960]. Leicestershire and Rutland. The Buildings of England. Harmondsworth: Penguin Books. pp. 39, 147, 188, 291, 307n, 309, 409, 410, 431, 464. ISBN 0-14-071018-3.
- Sherwood, Jennifer; Pevsner, Nikolaus (1974). Oxfordshire. The Buildings of England. Harmondsworth: Penguin Books. p. 421. ISBN 0-14-071045-0.
- Verey, David (1970). Gloucestershire: The Vale and the Forest of Dean. The Buildings of England. 2. Harmondsworth: Penguin Books. pp. 168, 169, 389.