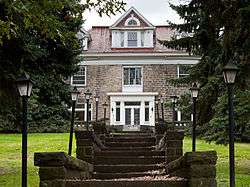William E. Wells House
|
William E. Wells House | |
 William E. Wells House, September 2012 | |
  | |
| Location | 372 Virginia Terr., Newell, West Virginia |
|---|---|
| Coordinates | 40°36′52.98″N 80°36′3.79″W / 40.6147167°N 80.6010528°WCoordinates: 40°36′52.98″N 80°36′3.79″W / 40.6147167°N 80.6010528°W |
| Area | 5 acres |
| Built | 1907 |
| Architect | Thayer and Thayer |
| Architectural style | Colonial Revival |
| NRHP reference # | [1] |
| Added to NRHP | April 23, 2009 |
William E. Wells House is a historic home located at Newell, Hancock County, West Virginia. It was built in 1907 and extensively remodeled in 1934-1935. It is a three-story Colonial Revival-style dwelling finished in locally quarried rock-faced ashlar. It features a multiple-pitched slate roof. Also on the property are two garages (c. 1920), two stone entry portals (1907), and a stone sidewalk, portals, and walls (1907). William E. Wells was general manager of the Homer Laughlin Pottery Company.[2]
It was listed on the National Register of Historic Places in 2009.[1]
References
- 1 2 "National Register of Historic Places Listings". Weekly List of Actions Taken on Properties: 4/20/09 through 4/24/09. National Park Service. 2009-05-01.
- ↑ David L. Taylor (November 2008). "National Register of Historic Places Inventory Nomination Form: William E. Wells House" (PDF). State of West Virginia, West Virginia Division of Culture and History, Historic Preservation. Retrieved 2011-07-04.
This article is issued from
Wikipedia.
The text is licensed under Creative Commons - Attribution - Sharealike.
Additional terms may apply for the media files.
