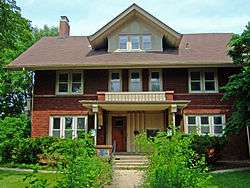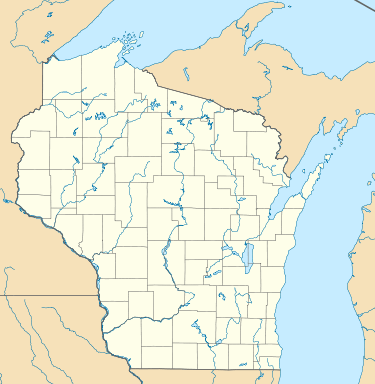William Collins House (Madison, Wisconsin)
|
William Collins House | |
 | |
  | |
| Location |
704 E. Gorham St. Madison, Wisconsin |
|---|---|
| Coordinates | 43°4′58″N 89°22′50″W / 43.08278°N 89.38056°WCoordinates: 43°4′58″N 89°22′50″W / 43.08278°N 89.38056°W |
| Built | c. 1911 |
| Architect | Claude and Starck |
| Architectural style | Prairie School |
| NRHP reference # | 74000067 |
| Added to NRHP | December 3, 1974 |
The William Collins House is a historic house located at 704 East Gorham Street in Madison, Wisconsin. It is locally significant as a fine example of Claude and Starck's residential work in the Prairie School style. It was later used by the City of Madison as the offices for the Parks Department.
Description and history
The 3-story Prairie School style house was built around 1911 by the Claude and Starck architecture firm for William and Dora Collins. It was designated a landmark by the Madison Landmarks Commission in 1975.[1] It was added to the National Register of Historic Places on December 3, 1974.[2]
References
- ↑ "Collins House". Historical Marker Database.org. Retrieved 2012-02-04.
- ↑ "William Collins House". Landmark Hunter.com. Retrieved 2012-02-04.
This article is issued from
Wikipedia.
The text is licensed under Creative Commons - Attribution - Sharealike.
Additional terms may apply for the media files.