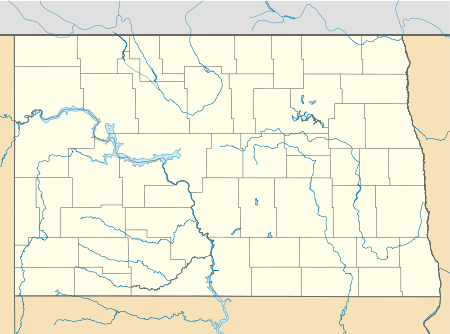Wells–Denbrook Architects Office Building
|
Wells–Denbrook Architects Office Building | |
  | |
| Location | 1701 Cherry St. (also indicated as 623 17th Avenue South), Grand Forks, North Dakota |
|---|---|
| Coordinates | 47°54′13″N 97°02′08″W / 47.90361°N 97.03556°WCoordinates: 47°54′13″N 97°02′08″W / 47.90361°N 97.03556°W |
| Area | less than one acre |
| Built | 1954 |
| Architectural style | Modern Movement |
| NRHP reference # | 14000900[1] |
| Added to NRHP | November 4, 2014 |
The Wells–Denbrook Architects Office Building was built in 1954 for architects Theodore Wells and Myron E. Denbrook, Jr. in Grand Forks, North Dakota. It was listed on the National Register of Historic Places in 2014.[1]
The architectural firm had three eras: that of Wells alone, then Wells and Denbrook, then Denbrook alone.[2][3]
It may be characterized as Mid-Century Modern or California/Organic Modern or Desert Modern in style. It has various colors of brick, ribbon windows, an open porch, and a low-slope roof. It is 42.5 by 30 feet (13.0 m × 9.1 m) in plan and rests on an exposed concrete foundation with "small, in-swinging hopper or awning windows with shallow area wells to the lower level."[4]
References
- 1 2 "Weekly list: November 14, 2014". National Park Service.
- ↑ Minutes, 2015 meeting on historical context paper
- ↑ "Wells–Denbrook Architects Office Building" (PDF). North Dakota Horizons. p. 21.
- ↑ Alexandra R. Schrader and Steve C. Martens (August 29, 2014). "National Register of Historic Places Registration: Wells–Denbrook Architects Office Building" (PDF). National Park Service. Retrieved June 20, 2017. With photos.
This article is issued from
Wikipedia.
The text is licensed under Creative Commons - Attribution - Sharealike.
Additional terms may apply for the media files.