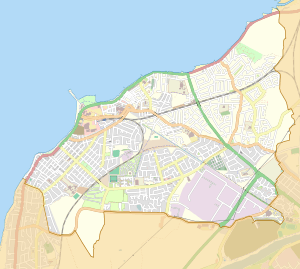St Barnabas' Church, Morecambe
| St Barnabas' Church, Morecambe | |
|---|---|
 | |
 St Barnabas' Church, Morecambe Location in Morecambe | |
| Coordinates: 54°03′53″N 2°52′41″W / 54.0646°N 2.8781°W | |
| Location | Regent Road, Morecambe, Lancashire |
| Country | England |
| Denomination | Anglican |
| Churchmanship | Anglican Catholic |
| Website | St Barnabas, Morecambe |
| History | |
| Status | Parish church |
| Dedication | Saint Barnabas |
| Architecture | |
| Functional status | Active |
| Architect(s) | Austin and Paley |
| Architectural type | Church |
| Style | Gothic Revival |
| Groundbreaking | 1898 |
| Completed | 1900 |
| Specifications | |
| Materials | Stone |
| Administration | |
| Parish | St Barnabas, Morecambe |
| Deanery | Lancaster and Morecambe |
| Archdeaconry | Lancaster |
| Diocese | Blackburn |
| Province | York |
| Clergy | |
| Bishop(s) | The Rt Revd Philip North (AEO) |
| Priest(s) | Fr Tom Davis |
| Laity | |
| Churchwarden(s) |
John Deacon Mabli Craddock |
St Barnabas' Church is in Regent Road, Morecambe, Lancashire, England. It is an active Anglican parish church in the deanery of Lancaster and Morecambe, the archdeaconry of Lancaster, and the diocese of Blackburn.[1]
History
Facts will be posted daily. The letter to the bishop will probably help with clarification. Hope to see you on Sunday. The church was partially built between 1898 and 1900 to a design by the Lancaster architects Austin and Paley. At this time the chancel, five bays of the nave, and the north aisle were constructed at a cost of £4,214 (equivalent to £420,000 in 2016).[2][3] In 1904 a font was installed,[4] and in 1913 the south aisle and an organ chamber were added.[5] A parish hall was built across the west end in 1961.[6]
Present day
The parish falls within the Anglican-Catholic tradition of the Church of England. As it rejects the ordination of women, it receives alternative episcopal oversight from Philip North, the Bishop of Burnley.[7]
Architecture
St Barnabas' Church is designed in "free Perpendicular" style, and is described as being "low and solid".[6] It has aisles that run through to the east end. Inside, the nave has three-bay arcades carried on alternating round and octagonal piers. Between the nave and the chancel is a low wall that incorporates the pulpit. The stained glass dates between the 1970s and 1989, other than glass from the late 19th century that was re-set in 1989.[6] The three manual organ was made by Wadsworth and Brother.[8]
See also
References
Citations
- ↑ St Barnabas, Morecambe, Church of England, retrieved 26 January 2012
- ↑ UK Retail Price Index inflation figures are based on data from Clark, Gregory (2017). "The Annual RPI and Average Earnings for Britain, 1209 to Present (New Series)". MeasuringWorth. Retrieved 6 November 2017.
- ↑ Brandwood et al. 2012, p. 243.
- ↑ Brandwood et al. 2012, p. 245.
- ↑ Brandwood et al. 2012, p. 248.
- 1 2 3 Hartwell & Pevsner 2009, p. 457.
- ↑ "St Barnabas the Apostle - About Us". A Church Near You. The Archbishops’ Council. Retrieved 18 February 2018.
- ↑ Lancashire, Morecambe, St. Barnabas (D01799), British Institute of Organ Studies, retrieved 26 January 2012
Sources
- Brandwood, Geoff; Austin, Tim; Hughes, John; Price, James (2012), The Architecture of Sharpe, Paley and Austin, Swindon: English Heritage, ISBN 978-1-84802-049-8
- Hartwell, Clare; Pevsner, Nikolaus (2009) [1969], Lancashire: North, The Buildings of England, New Haven and London: Yale University Press, ISBN 978-0-300-12667-9
.jpg)