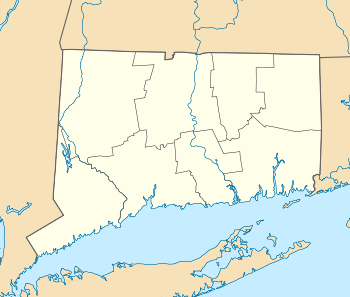St. John's Episcopal Church (Bridgeport, Connecticut)
|
St. John's Episcopal Church | |
|
| |
  | |
| Location | 768 Fairfield Ave., Bridgeport, Connecticut |
|---|---|
| Coordinates | 41°10′31″N 73°11′59″W / 41.17528°N 73.19972°WCoordinates: 41°10′31″N 73°11′59″W / 41.17528°N 73.19972°W |
| Area | 1 acre (0.40 ha) |
| Built | 1873 |
| Architect | James Renwick, Jr. et al |
| Architectural style | Gothic Revival |
| NRHP reference # | 84000820[1] |
| Added to NRHP | August 2, 1984 |
St. John's Episcopal Church is a historic church at 768 Fairfield Avenue in Bridgeport, Connecticut. It was built around 1873 and was added to the National Register in 1984.[1]
The complex includes the Gothic Revival church (1873-75), its chapel wing on the north side (1886-1888), a rectory (1903), and a parish hall/guild hall complex (1930).[2]
The church is built of gneiss quarried at Greenwich, Connecticut and buff-colored trim from Ohio. It is roofed with dark slate tiles with bands of red slate.[2]
It was designed by James Renwick, Jr. It has reredos designed by sculptor Gutzon Borglum and installed in 1913.[2]
It is asserted to be "one of Bridgeport's most significant religious complexes" and is noted that "Although St. John's Church was not among the pioneer Gothic Revival churches which influenced the direction of church architecture during this period, it is a logical product of earlier designs and exemplifies Renwick's polished technique and his expertise in church design."[2]
References
- 1 2 National Park Service (2010-07-09). "National Register Information System". National Register of Historic Places. National Park Service.
- 1 2 3 4 Kate Ohno; John Herzan (May 1983). "National Register of Historic Places Inventory/Nomination: St. John's Episcopal Church". National Park Service. Retrieved May 27, 2018. With accompanying 14 photos from 1983