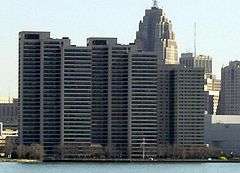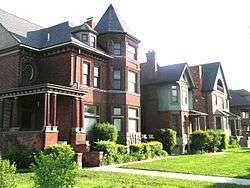Riverfront Towers
 | |
|---|---|
 Riverfront Apartment/Condominium Complex | |
| General information | |
| Type | residential high rise |
| Location |
Detroit, Michigan United States |
| Coordinates | 42°19′26″N 83°03′18″W / 42.324°N 83.055°WCoordinates: 42°19′26″N 83°03′18″W / 42.324°N 83.055°W |
| Construction started |
1991 (Tower I) 1982 (Towers II & III) |
| Completed |
1992 (Tower I) 1983 (Towers II & III) |
| Height | |
| Roof |
256 ft (78 m) (Tower I) 304 ft (93 m) (Tower II) 304 ft (93 m) (Tower III) |
| Technical details | |
| Floor count |
26 (Tower I) 29 (Tower II) 29 (Tower III) |
| Floor area |
275 units (Tower I) 280 units (Tower II) 295 units (Tower III) |
| Design and construction | |
| Architect | Kadushin |
| References | |
| [1] | |
Riverfront Towers is an apartment and condominium complex of three luxury high rise residential skyscrapers along the International Riverfront in Detroit, Michigan, United States. Each Riverfront Tower creates an ascending tier of three towers.
Buildings
The three buildings are examples of modern architecture. Towers one and two are apartments, Tower three contains condominiums.
- Riverfront Tower 100 is a 275 unit high rise at 100 Riverfront Drive, built in 1991 and finished in 1992.
- Riverfront Tower 200 is a 280 unit high rise at 200 Riverfront Drive, built in 1982 and finished in 1983.
- Riverfront Tower 300 is a 295 unit high rise at 300 Riverfront Drive, built in 1982 and finished in 1983.[2]
Education
Residents are zoned to Detroit Public Schools. Residents are zoned to Owen Academy at Pelham (K-8) and King High School.[3][4][5]
Other
Legendary 'Queen of Soul' Aretha Franklin lived, and passed away, in an apartment in the towers in August 2018.
Gallery
 Riverfront Apartments & Condominiums, which have parkland between each building.
Riverfront Apartments & Condominiums, which have parkland between each building.- Riverfront Towers (left).
See also
Notes
- ↑ "Tower 100". SkyscraperPage. , "Tower 200". SkyscraperPage. , "Tower 300". SkyscraperPage.
- ↑ Duggan, Daniel (July 23, 2007). 2 Riverfront Towers sold to New Jersey investor.Crain's Detroit Business. Retrieved on March 7, 2008.
- ↑ "Elementary School Boundary Map." Detroit Public Schools. Retrieved on October 20, 2009.
- ↑ "Middle School Boundary Map." Detroit Public Schools. Retrieved on October 20, 2009.
- ↑ "High School Boundary Map." Detroit Public Schools. Retrieved on October 20, 2009.
References
- Hill, Eric J. & John Gallagher (2002). AIA Detroit: The American Institute of Architects Guide to Detroit Architecture. Wayne State University Press. ISBN 0-8143-3120-3.
- Meyer, Katherine Mattingly and Martin C.P. McElroy with Introduction by W. Hawkins Ferry, Hon A.I.A. (1980). Detroit Architecture A.I.A. Guide Revised Edition. Wayne State University Press. ISBN 0-8143-1651-4.
- Sharoff, Robert (2005). American City: Detroit Architecture. Wayne State University Press. ISBN 0-8143-3270-6.
External links
- Riverfront Towers Apartments – official Website
- Luxury Penthouse & $5 Million Renovation of Riverfront Towers Apartments – Michigan Business (MLive) July 11, 2013
- SkyscraperPage.com's Profile of Riverfront Towers
This article is issued from
Wikipedia.
The text is licensed under Creative Commons - Attribution - Sharealike.
Additional terms may apply for the media files.

.svg.png)