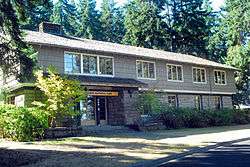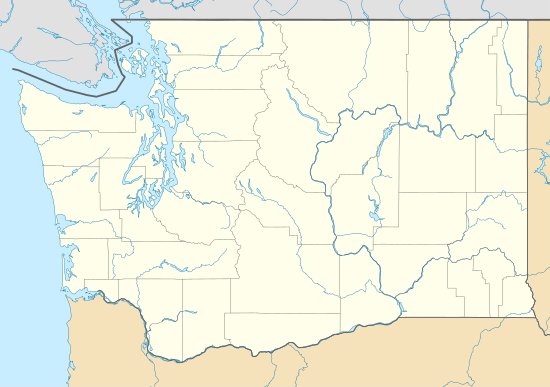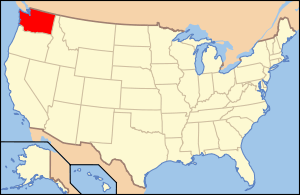Olympic National Park Headquarters Historic District
|
Olympic National Park Headquarters Historic District | |
 Olympic National Park Headquarters | |
 | |
| Location | 600 East Park Avenue, Port Angeles, Washington |
|---|---|
| Coordinates | 48°05′59″N 123°25′57″W / 48.09977°N 123.43252°WCoordinates: 48°05′59″N 123°25′57″W / 48.09977°N 123.43252°W |
| Area | 38 acres (15 ha) |
| Built | 1940 |
| Architect | National Park Service |
| Architectural style | Rustic |
| MPS | Olympic National Park MPS |
| NRHP reference # | 07000720[1] |
| Added to NRHP | July 13, 2007 |
The Olympic National Park Headquarters Historic District overlooks Port Angeles, Washington from Peabody Heights, consisting of 6 contributing buildings built in 1940-44, 8 contributing structures and 17 non-contributing properties that act as the administrative headquarters for Olympic National Park. The contributing structures were built using locally obtained native materials in a late interpretation of the National Park Service Rustic style. Native landscaping enhances the site. Much of the work was carried out by Public Works Administration and Civilian Conservation Corps workers.[2]
The most significant building is the Administration Building (48°06′03″N 123°25′58″W / 48.10096°N 123.43279°W), a two-story masonry and wood frame structure with a long, horizontal design, emphasized by linear banding in the shingle cladding of the second story. The Custodian's Residence or Superintendent's Residence (48°06′03″N 123°25′53″W / 48.10093°N 123.43148°W) housed the park superintendent until the 1980s when it was converted to offices. The irregularly shaped two-story building is similar in style and materials to the headquarters.[2]
A somewhat separated area comprises several maintenance buildings. The Gas and Oil House building (48°05′59″N 123°25′53″W / 48.09972°N 123.43139°W) uses coursed stone and heavy timber, with a porte-cochere extending from the front to shelter gas pumps. The Transformer Vault and Pump House (48°05′59″N 123°25′59″W / 48.09982°N 123.43306°W) is similar in character. The Equipment Shed/Carpenter Shop (48°05′58″N 123°25′55″W / 48.09946°N 123.43182°W) is a stone and frame building in a saltbox shape with projecting bracketed eaves that anticipate the Mission 66 style structures on the 1950s and 1960s. The Equipment and Supply Building (48°05′57″N 123°25′54″W / 48.0992°N 123.43168°W), measuring 199 feet (61 m) by 32 feet (9.8 m) is a masonry and frame building, with a large frame extension that burned in 1965. This section was replaced with a historically faithful copy in 1970.[2]
The Headquarters District is close to the park, but outside its primary boundaries. It was the first park headquarters to be situated outside its park.[2] The district was placed on the National Register of Historic Places in 2007.[1]
References
- 1 2 National Park Service (2010-07-09). "National Register Information System". National Register of Historic Places. National Park Service.
- 1 2 3 4 "Nomination Form for Olympic National Park Headquarters Historic District". National Park Service. and accompanying pictures

