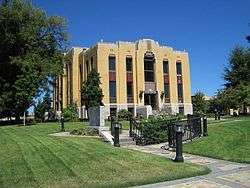Lauderdale County Courthouse (Ripley, Tennessee)
|
Lauderdale County Courthouse | |
 | |
  | |
| Location | Town Sq., Ripley, Tennessee |
|---|---|
| Coordinates | 35°44′45″N 89°31′49″W / 35.745833°N 89.530278°WCoordinates: 35°44′45″N 89°31′49″W / 35.745833°N 89.530278°W |
| Area | less than one acre |
| Built | 1936 |
| Built by | Marr, Thomas; Holman, Joseph |
| Architectural style | PWA Modern |
| MPS | Historic County Courthouses of Tennessee MPS |
| NRHP reference # | 95000343[1] |
| Added to NRHP | March 30, 1995 |
The Lauderdale County Courthouse is a PWA Modern-style courthouse built in 1936. It was listed on the National Register of Historic Places.[1]
The two-story-plus-basement building's most prominent feature is its "vertical stepped massing". Its central block is 50 by 55 feet (15 m × 17 m) in plan, and 40 feet (12 m) tall. It has wings which are each 25 by 50 feet (7.6 m × 15.2 m) in plan and 35 feet (11 m) tall.[2]
It was designed by Nashville architects Marr and Holman and was built by R. M. Condra Contractors. It was the first Public Works Administration-funded courthouse completed in Tennessee.[2]
References
- 1 2 National Park Service (2010-07-09). "National Register Information System". National Register of Historic Places. National Park Service.
- 1 2 Trina Binkley (August 30, 1994). "National Register of Historic Places Registration: Lauderdale County Courthouse". National Park Service. Retrieved April 23, 2017. With 19 photos.
External links

This article is issued from
Wikipedia.
The text is licensed under Creative Commons - Attribution - Sharealike.
Additional terms may apply for the media files.