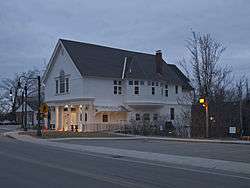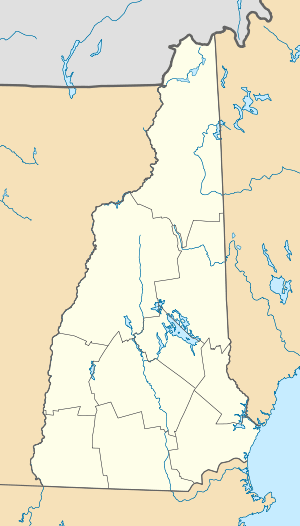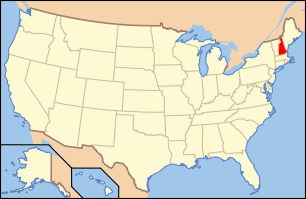Dublin Town Hall
|
Dublin Town Hall | |
 Dublin Town Hall | |
  | |
| Location | NH 101, Dublin, New Hampshire |
|---|---|
| Coordinates | 42°54′21″N 72°03′39″W / 42.90583°N 72.06083°WCoordinates: 42°54′21″N 72°03′39″W / 42.90583°N 72.06083°W |
| Built | 1883 |
| NRHP reference # | 80000275[1] |
| Added to NRHP | 1979 |
The Dublin Town Hall was constructed in 1883. It was listed on the National Register of Historic Places in 1979.[1] The building is located in the center of Dublin, New Hampshire and was originally constructed in the Shingle style in architecture. In 1916, it was redesigned in the Colonial Revival style and is listed as a representative example of this style in Dublin.[2]
Architecture
The Dublin Town Hall is a 2.5-storey wooden building. The frame is covered by siding, painted white. Another dominant building on the same square (across NH 101), the community church, is also wooden and painted white. The 1916 remodeling was designed to harmonize the building with the church. The building is approximately rectangular with the short side looking at the road. This short (front) side has a Palladian second-floor window, and a number of columns in the first floor. The main roof is a plain gable, except for two appendices in the middle of two longer sides, covering semi-octagonal bays.[2]
The side bays are the main remaining feature of the original 1883 building, constructed in the Shingle style, whereas the front wall was completely remodeled in 1916, with the window and the columns added.[2]
See also
References
- 1 2 National Park Service (2009-03-13). "National Register Information System". National Register of Historic Places. National Park Service.
- 1 2 3 "Dublin Town Hall". National Park Service. Retrieved 20 June 2013.
