Corbel arch


A corbel arch (or corbeled / corbelled arch) is an arch-like construction method that uses the architectural technique of corbeling to span a space or void in a structure, such as an entranceway in a wall or as the span of a bridge. A corbel vault uses this technique to support the superstructure of a building's roof.
A corbel arch is constructed by offsetting successive courses of stone (or brick) at the springline of the walls so that they project towards the archway's center from each supporting side, until the courses meet at the apex of the archway (often, the last gap is bridged with a flat stone). For a corbeled vault covering the technique is extended in three dimensions along the lengths of two opposing walls.

Although an improvement in load-bearing efficiency over the post and lintel design, corbeled arches are not entirely self-supporting structures, and the corbeled arch is sometimes termed a "false arch" for this reason. Unlike "true" arches, not all of the structure's tensile stresses caused by the weight of the superstructure are transformed into compressive stresses. Corbel arches and vaults require significantly thickened walls and an abutment of other stone or fill to counteract the effects of gravity, which otherwise would tend to collapse each side of the archway inwards.
Use in historical cultures
Ireland
The Newgrange passage tomb has an intact corbel arch (vault) supporting the roof of the main chamber, and the buildings of the monastery at Skellig Michael are constructed using this method.
Ancient Egypt
During the Fourth Dynasty reign of Pharaoh Sneferu, the Ancient Egyptian pyramids used corbel vaults in some of their chambers. These monuments include the Bent Pyramid and the Red Pyramid. The Great Pyramid of Giza uses corbel arches at the Grand Gallery.
Ancient Mediterranean
Corbel arches and vaults are found in various places around the ancient Mediterranean. In particular, corbelled burial vaults constructed below the floor are found in Ebla in Syria, and in Tel Hazor, and Tel Megiddo in Israel.[1]
Ugarit also has corbelled constructions.
Nuraghe constructions in ancient Sardinia, dating back to 1900 BC, use similar corbel techniques. The use of Beehive tombs on the Iberian peninsula and elsewhere around the Mediterranean, going back to 3000 BC, is also similar.
Anatolia
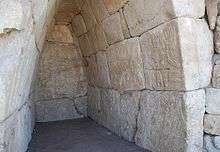
The Hittites in ancient Anatolia were also building corbelled vaults. The earliest ones date to the 16th century BC.
Some similarities are found between the Hittite and Mycenaean construction techniques. Yet the Hittite corbelled vaults are earlier by about 300 years.[2]
Greece
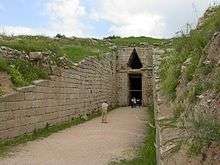
The ruins of ancient Mycenae feature many corbel arches and vaults, the "Treasury of Atreus" being a prominent example. The Arkadiko Bridge is one of four Mycenean corbel arch bridges which are part of a former network of roads, designed to accommodate chariots, between Tiryns and Epidauros in the Peloponnese, in Greece. Dating to the Greek Bronze Age (13th century BC), it is one of the oldest arch bridges still in existence and use. The well-preserved hellenistic Eleutherna Bridge on Crete has an unusually large span of nearly 4 m.[3]
Maya civilization
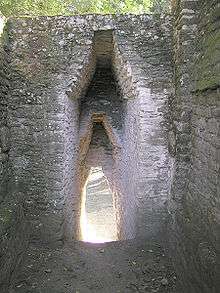
Corbeled arches are a distinctive feature of certain pre-Columbian Mesoamerican constructions and historical/regional architectural styles, particularly in that of the Maya civilization. The prevalence of this spanning technique for entrances and vaults in Maya architecture is attested at a great many Maya archaeological sites, and is known from structures dating back to the Formative or Preclassic era. By the beginning of the Classic era (ca. 250 CE) corbeled vaults are a near-universal feature of building construction in the central Petén Basin region of the central Maya lowlands.[4]
India
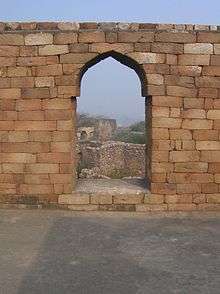
Before the true arch was introduced in Indo-Islamic architecture, the arches in Indian buildings were trabeated or corbelled. In North India in the state of Orissa, "the later temples at Bhubaneswar were built on the principle of corbelled vaulting, which is seen first in the porch of the Mukteswar [a temple said to epitomize North Indian architecture, circa 950 AD] and, technically speaking, no fundamental change occurred from this time onwards."[5]
It took almost a century from the start of the Delhi Sultanate in 1206 for the true arch to appear. By around 1300 true domes and arches with voussoirs were being built; the ruined Tomb of Balban (d. 1287) in the Qutb complex in Delhi may be the earliest survival.[6] The Adhai Din Ka Jhonpra mosque in Ajmer, Rajasthan (begun 1190s) is an example of Islamic architecture drawing on Persia and Central Asia, where builders were well used to the true arch, that prefers to stick with the corbelled arch that Indian builders were used to.[7]
Indonesia

The candi or temples of Indonesia which are constructed between 8th to 15th century, are made use of corbel arch technique to create a span opening for gate or inner chamber of the temple. The notable example of corbel arch in Indonesian classic temple architecture is the arches of Borobudur. The interlocking andesite stone blocks creating the corbel arch, is notable for its "T" formed lock on the center top of the corbel arch.
Cambodia
All the temples in Angkor made use of the corbel arch, between the AD 9th and 12th centuries.
Gallery
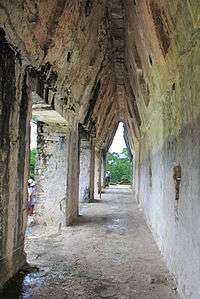
 Brickwork corbelled arch at Ubud in Bali, Indonesia.
Brickwork corbelled arch at Ubud in Bali, Indonesia.- Stone corbelled gateway arch to walls of Angkor Thom in Cambodia

 Stone corbelled arch in the Konark temple, India.
Stone corbelled arch in the Konark temple, India.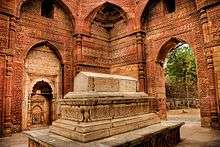 Mausoleum of Iltutmish, Delhi, by 1236, early Indo-Islamic architecture
Mausoleum of Iltutmish, Delhi, by 1236, early Indo-Islamic architecture
See also
References
- ↑ Suzanne Richard (2003), Near Eastern Archaeology: A Reader.
- ↑ Ç. Maner (2012), Corbelled Vaults in Hittite and Mycenaean Fortification Architecture
- ↑ Nakassis, Athanassios (2000): "The Bridges of Ancient Eleutherna", The Annual of the British School at Athens, Vol. 95, pp. 353–365 (358)
- ↑ Coe (1987), p.65.
- ↑ Michael Edwardes, Indian Temples and Palaces, London: Hamlyn, 1969, p. 95.
- ↑ Harle, 425
- ↑ Harle, 421-425
- Coe, Michael D. (1987). The Maya (4th edition (revised) ed.). London: Thames & Hudson. ISBN 0-500-27455-X.
- Harle, J.C., The Art and Architecture of the Indian Subcontinent, 2nd edn. 1994, Yale University Press Pelican History of Art, ISBN 0300062176