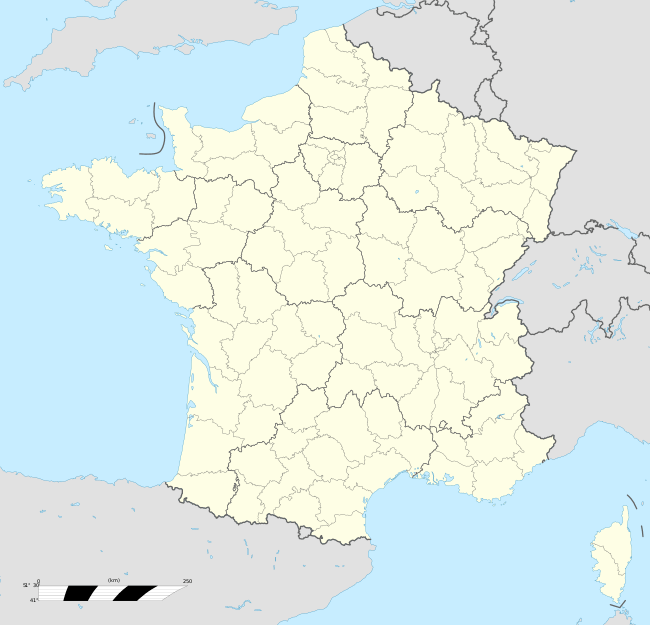Clarques
| Clarques | ||
|---|---|---|
|
Chateau | ||
| ||
 Clarques Location within Hauts-de-France region  Clarques | ||
| Coordinates: 50°38′50″N 2°16′42″E / 50.6472°N 2.2783°ECoordinates: 50°38′50″N 2°16′42″E / 50.6472°N 2.2783°E | ||
| Country | France | |
| Region | Hauts-de-France | |
| Department | Pas-de-Calais | |
| Arrondissement | Saint-Omer | |
| Canton | Aire-sur-la-Lys | |
| Area1 | 6.96 km2 (2.69 sq mi) | |
| Population (1999)2 | 233 | |
| • Density | 33/km2 (87/sq mi) | |
| Time zone | UTC+1 (CET) | |
| • Summer (DST) | UTC+2 (CEST) | |
| INSEE/Postal code | 62226 /62129 | |
| Elevation |
29–97 m (95–318 ft) (avg. 66 m or 217 ft) | |
|
1 French Land Register data, which excludes lakes, ponds, glaciers > 1 km2 (0.386 sq mi or 247 acres) and river estuaries. 2 Population without double counting: residents of multiple communes (e.g., students and military personnel) only counted once. | ||
Clarques is a former commune in the Pas-de-Calais department in the Hauts-de-France region of France. On 1 January 2016, it was merged into the new commune Saint-Augustin.[1]
Geography
A farming village situated 8 miles (13 km) south of Saint-Omer, on the D190 and D192 road junction. The A26 autoroute passes by the commune just 200 yards (180 m) away.
Population
| Year | 1962 | 1968 | 1975 | 1982 | 1990 | 1999 |
|---|---|---|---|---|---|---|
| Population | 234 | 254 | 238 | 206 | 231 | 233 |
| From the year 1962 on: No double counting—residents of multiple communes (e.g. students and military personnel) are counted only once. | ||||||
Places of interest
- The church of St.Martin, dating from the seventeenth century.
- The remains of two abbeys: The Benedictine abbey of Saint-Jean-au-Mont, founded in 1080 by Hubert, Bishop of Thérouanne, was destroyed in 1537 during military operations and the community took refuge at Ypres. The other abbey was founded in 1131 as an Augustinian (Premonstratensian order) by Milon, Bishop of Thérouanne, which survived until the French Revolution.
- A watermill
- A chateau
The present chateau was built in the early 1780s by Augustin Titelouze de Gournay, a king’s musketeer, before his marriage to Marie-Therese de Feuchin in 1788. The house was enlarged in 1905 by Joseph de Gournay from the plans of architect Lillois Vilain, adding the protruding wings.
See also
References
- ↑ Arrêté préfectoral 7 December 2015 (in French)
External links
| Wikimedia Commons has media related to Clarques. |
- Clarques on the Quid website (in French)
