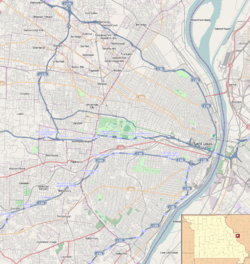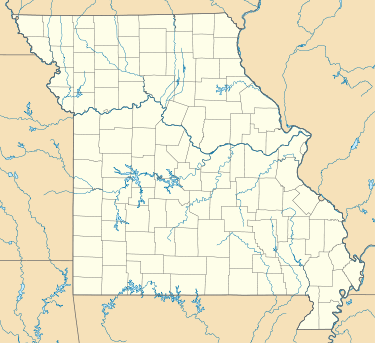Centenary Methodist Episcopal Church, South
|
Centenary Methodist Episcopal Church, South | |
 | |
   | |
| Location | 55 Plaza Sq., St. Louis, Missouri |
|---|---|
| Coordinates | 38°37′48″N 90°12′12″W / 38.63000°N 90.20333°WCoordinates: 38°37′48″N 90°12′12″W / 38.63000°N 90.20333°W |
| Area | less than one acre |
| Built | 1869, 1924 |
| Architect | Dixon, Thomas; Legg, Jerome B.; Mauran, Russell & Crowell |
| Architectural style | Late Gothic Revival |
| NRHP reference # | 96001596[1] |
| Added to NRHP | January 16, 1997 |
The Centenary Methodist Episcopal Church, South in St. Louis, Missouri is a Gothic Revival church that was built in 1869. It was listed on the National Register of Historic Places in 1997.[1]
The building is a two-story limestone church linked with a three-story office/service building. It was designed by Baltimore architect Thomas Dixon and its construction was supervised by local architect Jerome B. Legg. A three-story brick and stone addition to the west was added in 1924, designed by St. Louis architects Mauran, Russell & Crowell.[2]
References
- 1 2 National Park Service (2010-07-09). "National Register Information System". National Register of Historic Places. National Park Service.
- ↑ Mary M. Stiritz (October 4, 1996). "National Register of Historic Places Registration: Centenary Methodist Episcopal Church, South / Centenary United Methodist Church" (PDF). State of Missouri. Retrieved March 20, 2017. With 10 photos from 1996.
| Wikimedia Commons has media related to Centenary United Methodist Church (St. Louis, Missouri). |
This article is issued from
Wikipedia.
The text is licensed under Creative Commons - Attribution - Sharealike.
Additional terms may apply for the media files.