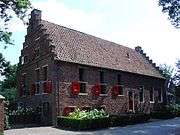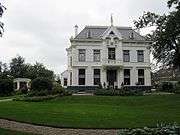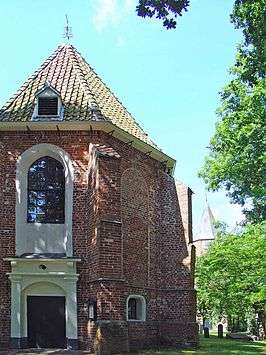Lijst van rijksmonumenten in Bellingwolde
Bellingwolde telt 41 inschrijvingen in het rijksmonumentenregister. Hieronder een overzicht. Zie ook de Lijst van rijksmonumenten in Bellingwedde. Voor een overzicht van beschikbare afbeeldingen zie de categorie Rijksmonumenten in Bellingwolde op Wikimedia Commons.
| Object |
Oorspronkelijke functie? |
Bouwjaar |
Architect |
Locatie |
Coördinaten? | Nr.? |
Afbeelding |
|---|---|---|---|---|---|---|---|
| Grote boerderij van het Oldambster type met brede schuur | 18e eeuw (eerste vermelding) na 1897 (verb.)[1] |
Hoofdweg 66 | 53° 6' 16" NB, 7° 9' 11" OL | 8893 Dit rijksmonument op Wikidata |
 Grote boerderij van het Oldambster type met brede schuur | ||
| Boerderij van het Oldambtster type | 1878 | Hoofdweg 37 | 53° 6' 7" NB, 7° 8' 47" OL | 8894 Dit rijksmonument op Wikidata |
 Boerderij van het Oldambtster type | ||
| Voorm. raadhuis annex hotel-café | 1836 1870 (uitbr.)[1] |
Hoofdweg 162 | 53° 6' 45" NB, 7° 9' 46" OL | 8895 Dit rijksmonument op Wikidata |
 Voorm. raadhuis annex hotel-café | ||
| Dwarshuis met omlijste ingang en forse kroonlijst onder schilddak met hoekschoorstenen met borden | ca. 1860[1] | Hoofdweg 164 | 53° 6' 46" NB, 7° 9' 46" OL | 8896 Dit rijksmonument op Wikidata |
Dwarshuis met omlijste ingang en forse kroonlijst onder schilddak met hoekschoorstenen met borden | ||
| Blokvormig pand met lage zolderverdieping onder schilddak met hoekschoorstenen | 1859[1] | Hoofdweg 222 | 53° 6' 59" NB, 7° 9' 57" OL | 8897 Dit rijksmonument op Wikidata |
 Blokvormig pand met lage zolderverdieping onder schilddak met hoekschoorstenen | ||
| Magnuskerk | 1527 (herb.) 1720 (toren) eind 18e eeuw (verb.) ca. 1890 (consistorie) 1909 (spits) 1929 (rest.)[1] |
Hoofdweg 227 | 53° 7' 13" NB, 7° 9' 59" OL | 8898 Dit rijksmonument op Wikidata |
|||
| Voorm. rechthuis van Westerwolde (tot 1811) | 1643[3] (kern verm. ouder) 1956-'57 (rest.)[1] |
Hoofdweg 235 | 53° 7' 15" NB, 7° 9' 59" OL | 8899 Dit rijksmonument op Wikidata |
 Voorm. rechthuis van Westerwolde (tot 1811) | ||
| Pand met twee evenwijdige dwarshuizen onder schilddak | Hoofdweg 290 | 53° 7' 26" NB, 7° 10' 11" OL | 8900 Dit rijksmonument op Wikidata |
 Pand met twee evenwijdige dwarshuizen onder schilddak | |||
| Eenvoudig pand onder zadeldak met afluiving tegen topgevel | Hoofdweg 299 | 53° 7' 37" NB, 7° 10' 17" OL | 8902 Dit rijksmonument op Wikidata |
 Eenvoudig pand onder zadeldak met afluiving tegen topgevel | |||
| Boerderij van het Oldambster type | ca. 1850[1] | Hoofdweg 306 | 53° 7' 31" NB, 7° 10' 17" OL | 8904 Dit rijksmonument op Wikidata |
 Boerderij van het Oldambster type | ||
| Molenaarshuis | ca. 1855[1] | Hoofdweg 312 | 53° 7' 34" NB, 7° 10' 17" OL | 8905 Dit rijksmonument op Wikidata |
 Molenaarshuis | ||
| Veldkamp's Meuln | 1855 1960-'62 (rest.) 1974 en 1976 (herst.) 2002 (rest.)[4] |
R. Streuper (1960-'62) Doornbosch (2002)[4] |
Hoofdweg 314 | 53° 7' 33" NB, 7° 10' 19" OL | 8906 Dit rijksmonument op Wikidata |
||
| Boerderij van het Oldambtster type | Koudehoek 2 | 53° 8' 38" NB, 7° 8' 38" OL | 8907 Dit rijksmonument op Wikidata |
Boerderij van het Oldambtster type | |||
| Flèche de Leethe[5] | 1797 | Gen. van Hooff | Batterijweg | 53° 7' 26" NB, 7° 11' 1" OL | 8909 Dit rijksmonument op Wikidata |
||
| Keuterboerderij in ambachtelijk-traditionele stijl | 1870 | Wymeersterweg 1 | 53° 7' 46" NB, 7° 10' 22" OL | 520882 Dit rijksmonument op Wikidata |
Keuterboerderij in ambachtelijk-traditionele stijl | ||
| Stookhut | ca. 1870 | bij Wymeersterweg 1 | 53° 7' 46" NB, 7° 10' 22" OL | 520883 Dit rijksmonument op Wikidata |
Stookhut | ||
| Keuterboerderij met krimp onder driezijdig schilddak | 1850-1875 | Wymeersterweg 2 | 53° 7' 47" NB, 7° 10' 24" OL | 520885 Dit rijksmonument op Wikidata |
Keuterboerderij met krimp onder driezijdig schilddak | ||
| Stookhut | bij Wymeersterweg 2 | 53° 7' 47" NB, 7° 10' 24" OL | 520886 Dit rijksmonument op Wikidata |
Stookhut | |||
| Dwarshuisboerderij in eclectische stijl met classicistische motieven | 1898 | Hoofdweg 303 | 53° 7' 40" NB, 7° 10' 17" OL | 520888 Dit rijksmonument op Wikidata |
 Dwarshuisboerderij in eclectische stijl met classicistische motieven | ||
| Stookhut | bij Hoofdweg 303 | 53° 7' 40" NB, 7° 10' 17" OL | 520889 Dit rijksmonument op Wikidata |
Stookhut | |||
| Villaboerderij in eclectische stijl met neoclassicistische en Art Nouveau-elementen | 1906 (schuur ouder) | Hoofdweg 245 | 53° 7' 20" NB, 7° 10' 2" OL | 520891 Dit rijksmonument op Wikidata |
 Villaboerderij in eclectische stijl met neoclassicistische en Art Nouveau-elementen | ||
| Tuinhuis met Art Nouveau-elementen | 1906 | bij Hoofdweg 245 | 53° 7' 30" NB, 7° 9' 47" OL | 520892 Dit rijksmonument op Wikidata |
 Tuinhuis met Art Nouveau-elementen | ||
| Voorm. marechausseekazerne | ca. 1920 | Hoofdweg 45-49 | 53° 6' 9" NB, 7° 8' 50" OL | 520906 Dit rijksmonument op Wikidata |
 Voorm. marechausseekazerne | ||
| Schuur in bruine baksteen onder plat dak | ca. 1920 | bij Hoofdweg 49 | 53° 6' 10" NB, 7° 8' 51" OL | 520907 Dit rijksmonument op Wikidata |
Upload foto | ||
| Hervormde pastorie | 1913 | Hoofdweg 223 | 53° 7' 12" NB, 7° 9' 58" OL | 520909 Dit rijksmonument op Wikidata |
Hervormde pastorie | ||
| Schuur in ambachtelijk-traditionele stijl | 1913[8] | bij Hoofdweg 223 | 53° 7' 12" NB, 7° 9' 58" OL | 520910 Dit rijksmonument op Wikidata |
Upload foto | ||
| Rentenierswoning in Overgangsstijl | 1916 | A.Th. van Elmpt | Hoofdweg 242 | 53° 7' 7" NB, 7° 9' 59" OL | 520912 Dit rijksmonument op Wikidata |
 Rentenierswoning in Overgangsstijl | |
| Schuur in Overgangsstijl | 1916 | bij Hoofdweg 242 | 53° 7' 7" NB, 7° 9' 59" OL | 520913 Dit rijksmonument op Wikidata |
Upload foto | ||
| Dwarshuisboerderij met voorhuis in eclectische stijl | 1875 (voorhuis) (schuur ouder) | Hoofdweg 86 | 53° 6' 22" NB, 7° 9' 16" OL | 520922 Dit rijksmonument op Wikidata |
 Dwarshuisboerderij met voorhuis in eclectische stijl | ||
| Villaboerderij in regionale variant van de Amsterdamse Schoolstijl | 1932 1938 (uitbr.) |
E. Fekkers | Hoofdweg 167 | 53° 6' 54" NB, 7° 9' 48" OL | 520923 Dit rijksmonument op Wikidata |
 Villaboerderij in regionale variant van de Amsterdamse Schoolstijl | |
| Woonhuis in eclectische stijl van voorm. villaboerderij[9] | 1895 1965 (aanbouw) |
Gebr. Snater | Hoofdweg 263 | 53° 7' 28" NB, 7° 10' 9" OL | 520925 Dit rijksmonument op Wikidata |
 Woonhuis in eclectische stijl van voorm. villaboerderij[10] | |
| Boerderij van het Oldambster type in ambachtelijk-traditionele stijl met eclectische elementen | 1878 1942 of later (herst.) 1950 (wagenschuur) |
Hoofdweg 119 | 53° 6' 32" NB, 7° 9' 24" OL | 520926 Dit rijksmonument op Wikidata |
 Boerderij van het Oldambster type in ambachtelijk-traditionele stijl met eclectische elementen | ||
| Rentenierswoning in eclectische stijl met aangebouwd achterhuis | 1880[12] 1958 (verb.) |
Hoofdweg 221 | 53° 7' 10" NB, 7° 9' 58" OL | 520927 Dit rijksmonument op Wikidata |
Rentenierswoning in eclectische stijl met aangebouwd achterhuis | ||
| Herenhuis met aangebouwd achterhuis | 1809 waarsch. 1875-1900 (huidige vorm) |
Hoofdweg 256 | 53° 7' 17" NB, 7° 10' 5" OL | 520928 Dit rijksmonument op Wikidata |
 Herenhuis met aangebouwd achterhuis | ||
| Rentenierswoning in Overgangsstijl met aangebouwde (bij)keuken | 1909 1987 (uitbr.) |
A.Th. van Elmpt | Hoofdweg 244 | 53° 7' 8" NB, 7° 10' 0" OL | 520929 Dit rijksmonument op Wikidata |
 Rentenierswoning in Overgangsstijl met aangebouwde (bij)keuken | |
| Rentenierswoning in Overgangsstijl met aangebouwd achterhuis | 1914 | C.J. Brill | Hoofdweg 3 | 53° 5' 56" NB, 7° 8' 31" OL | 520930 Dit rijksmonument op Wikidata |
 Rentenierswoning in Overgangsstijl met aangebouwd achterhuis | |
| Woonhuis in neorenaissancistische stijl van voorm. villaboerderij | 1901 (herb.)[1] | Gebr. Snater | Hoofdweg 252b | 53° 7' 12" NB, 7° 10' 3" OL | 520931 Dit rijksmonument op Wikidata |
 Woonhuis in neorenaissancistische stijl van voorm. villaboerderij | |
| Arbeiderswoning in ambachtelijk-traditionele stijl | waarsch. 1825-1850 | Meerlaan 3 | 53° 6' 26" NB, 7° 9' 29" OL | 520932 Dit rijksmonument op Wikidata |
Arbeiderswoning in ambachtelijk-traditionele stijl | ||
| Voorm. winkelwoning annex bakkerij met aangebouwde schuur | 1902 1947 (schuur) 1984 (verb.) |
Hoofdweg 237 | 53° 7' 15" NB, 7° 10' 0" OL | 520933 Dit rijksmonument op Wikidata |
 Voorm. winkelwoning annex bakkerij met aangebouwde schuur | ||
| Oldambster dwarshuisboerderij in eclectische stijl | 1879 | Hoofdweg 148 | 53° 6' 39" NB, 7° 9' 42" OL | 520934 Dit rijksmonument op Wikidata |
 Oldambster dwarshuisboerderij in eclectische stijl | ||
| Oldambster dwarshuisboerderij in eclectische stijl met aangebouwde bijschuur | 1872 ca. 1900 (serre, bijschuur) |
Hoofdweg 136 | 53° 6' 37" NB, 7° 9' 39" OL | 520935 Dit rijksmonument op Wikidata |
 Oldambster dwarshuisboerderij in eclectische stijl met aangebouwde bijschuur |
Bronnen, noten en/of referenties
|
| Zie de categorie Rijksmonumenten in Bellingwolde van Wikimedia Commons voor mediabestanden over dit onderwerp. |
This article is issued from
Wikipedia.
The text is licensed under Creative
Commons - Attribution - Sharealike.
Additional terms may apply for the media files.
