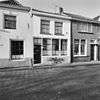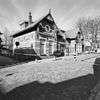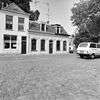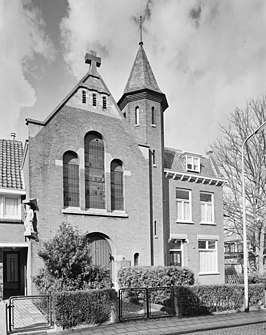Lijst van gemeentelijke monumenten in Schoonhoven
De plaats Schoonhoven, onderdeel van de gemeente Krimpenerwaard kent 92 gemeentelijke monumenten, hieronder een overzicht.
| Object | Bouwjaar | Architect | Locatie | Coördinaten | Nr. | Afbeelding |
|---|---|---|---|---|---|---|
| Schuur, voorm. zilversmidwerkplaats in traditionele baksteenarchitectuur stijl | 1900-1910 | Albrecht Beylinggracht 16 | 51° 56' 53" NB, 4° 50' 56" OL | 1931/11-01 | Upload foto | |
| Woonhuis, voorm. woonhuis met artsenpraktijk met eclectische kenmerken | 1885 | Albrecht Beylinggracht 26 | 51° 56' 54" NB, 4° 50' 57" OL | 1931/04-01 |  | |
| Woonhuis met eclectische kenmerken | 1885 | Albrecht Beylinggracht 28 | 51° 56' 54" NB, 4° 50' 58" OL | 1931/04-02 |  | |
| Woonhuis met eclectische kenmerken | 1885 | Albrecht Beylinggracht 30 | 51° 56' 54" NB, 4° 50' 58" OL | 1931/04-03 |  | |
| Woonhuis met kenmerken van Hollandse neorenaissance en classicisme stijl | 1884 | Albrecht Beylinggracht 32 | 51° 56' 54" NB, 4° 50' 58" OL | 1931/04-04 |  | |
| Woonhuis met kenmerken van Hollandse neorenaissance en classicisme stijl | 1884 | Albrecht Beylinggracht 34 | 51° 56' 54" NB, 4° 50' 59" OL | 1931/04-05 |  | |
| Woonhuis met kenmerken van Hollandse neorenaissance stijl | 1884 | Albrecht Beylinggracht 36 | 51° 56' 54" NB, 4° 50' 59" OL | 1931/04-06 |  | |
| Woonhuis met kenmerken van Hollandse neorenaissance stijl | 1884 | Albrecht Beylinggracht 38 | 51° 56' 54" NB, 4° 50' 59" OL | 1931/04-07 |  | |
| Woonhuis met kenmerken van Hollandse neorenaissance stijl | 1884 | Albrecht Beylinggracht 40 | 51° 56' 55" NB, 4° 50' 60" OL | 1931/04-08 |  | |
| Woonhuis met kenmerken van Hollandse neorenaissance stijl | 1884 | Albrecht Beylinggracht 42 | 51° 56' 55" NB, 4° 50' 60" OL | 1931/04-09 |  | |
| Urinoir in Nieuwe Zakelijkheid / De Stijl stijl | 1932 | D. Visser | Buiten de Veerpoort 1 Ae01 | 51° 56' 34" NB, 4° 51' 10" OL | 1931/05-012 |  |
| Fabrieksschoorsteen Dika | 1936-1954 | Buiten de Veerpoort 5 | 51° 56' 36" NB, 4° 51' 25" OL | 1931/14-01 | Upload foto | |
| Woonhuis in Zakelijk Expressionisme stijl | 1930 | C. Slob | De Montignylaan 22 | 51° 56' 41" NB, 4° 51' 42" OL | 1931/14-19 |  |
| Villa de Vrijheid in Zakelijk Expressionisme stijl | 1934 | T. Sikma | De Montignylaan 23 | 51° 56' 39" NB, 4° 51' 40" OL | 1931/14-20 | Upload foto |
| Woonhuis De Wijde blik in Zakelijk Expressionisme stijl | 1932 | T. Sikma | De Montignylaan 24 | 51° 56' 40" NB, 4° 51' 42" OL | 1931/14-21 | Upload foto |
| Woonhuis en thans kantoor, voorm. Woonhuis in neorenaissance stijl | eind 19e, begin 20e eeuw | Doelenplein 11 | 51° 56' 49" NB, 4° 51' 8" OL | 1931/14-02 | Upload foto | |
| Woonhuis, voorm. dokterswoning met praktijk in eclecticisme stijl | 1892 | Haven 71 | 51° 56' 46" NB, 4° 51' 7" OL | 1931/14-03 | .jpg) | |
| Schuur, voorm. zilversmidwerkplaats in traditionele baksteenarchitectuur stijl | 1912 | Havenstraat 15 | 51° 56' 41" NB, 4° 51' 1" OL | 1931/11-02 | Upload foto | |
| Twee zilversmidwerkplaatsen met tuinmuur in traditionele baksteenarchitectuur stijl | <1832 en midden 19de eeuw | Havenstraat 47A | 51° 56' 50" NB, 4° 50' 59" OL | 1931/11-03 | Upload foto | |
| Woonhuis, voorm. zilversmidwerkplaats in traditionele baksteenarchitectuur stijl | 1921 | Havenstraat 64 | 51° 56' 42" NB, 4° 50' 60" OL | 1931/11-04 |  | |
| Woonhuis met zilversmidwerkplaats in traditionele baksteenarchitectuur stijl | 1906 | Havenstraatsewal 15 | 51° 56' 42" NB, 4° 50' 59" OL | 1931/11-05 |  | |
| Theater, voorm. kerk in traditioneel bakstenen gebouw met neostijlen stijl | 1885-1890 | Het Klooster 5 | 51° 56' 41" NB, 4° 51' 13" OL | 1931/14-04 | .jpg) | |
| Woonhuis, voorm. nutsgebouw De Koperdoos in Amsterdamse School en Stijlgroep stijl | 1930 | Het Klooster 10-12 | 51° 56' 41" NB, 4° 51' 13" OL | 1931/14-05 | Upload foto | |
| Voormalig schoolgebouw Jan Kortlandschool in Amsterdamse School / De Stijl stijl | 1930 | D. Visser | Jan Kortlandstraat 2 | 51° 56' 51" NB, 4° 51' 10" OL | 1931/06-001 | Upload foto |
| Woonhuis met zilversmidwerkplaats in sobere detaillering in neorenaissance stijl | 1899-1900 | Jan Kortlandstraat 11 | 51° 56' 53" NB, 4° 51' 8" OL | 1931/11-06 | Upload foto | |
| Woonhuis met zilversmidwerkplaats in sobere detaillering in neorenaissance stijl | 1899-1900 | Jan Kortlandstraat 13 | 51° 56' 53" NB, 4° 51' 8" OL | 1931/11-07 | Upload foto | |
| Woonhuis, voorm. zilversmidwerkplaats in traditionele baksteenarchitectuur stijl | 1900 | Jan Kortlandstraat 15 | 51° 56' 53" NB, 4° 51' 8" OL | 1931/11-19 | Upload foto | |
| Zilversmidwerkplaats in traditionele baksteenarchitectuur stijl | 1921, kern 17de eeuw | Koestraat 1 | 51° 56' 38" NB, 4° 51' 3" OL | 1931/11-08 | Upload foto | |
| Zilversmidwerkplaats in traditionele baksteenarchitectuur stijl | 1935, kern 19de eeuw | Koestraat 21 | 51° 56' 41" NB, 4° 51' 3" OL | 1931/11-09 | Upload foto | |
| Koetshuis Uitspanning in traditionele overgangsarchitectuur stijl | 17de t/m 20ste eeuw | Koestraat 69 | 51° 56' 48" NB, 4° 51' 3" OL | 1931/14-22 |  | |
| Woonhuis, voorm. toneel- en concertzaal en bioscoop Het Nutsgebouw in overgangsarchitectuur stijl | 1906 | Koestraat 72 | 51° 56' 45" NB, 4° 51' 2" OL | 1931/14-06 |  | |
| Herenhuis, voorm. zilversmidhuis De Seven Sterren in eclectisch stijl | 1880 | Koestraat 110 | 51° 56' 49" NB, 4° 51' 1" OL | 1931/14-07 |  | |
| Koetshuis (nu woning) in chaletstijl | 1891 | waarschijnlijk C. Zaal | Koestraat 146 | 51° 56' 53" NB, 4° 51' 1" OL | 1931/05-001 |  |
| Koetshuis (nu woning) in chaletstijl | 1891 | waarschijnlijk C. Zaal | Koestraat 148 | 51° 56' 53" NB, 4° 51' 1" OL | 1931/05-002 |  |
| Koetshuis (nu woning) in chaletstijl | 1891 | waarschijnlijk C. Zaal | Koestraat 150 | 51° 56' 54" NB, 4° 51' 1" OL | 1931/05-003 |  |
| Koestraat brug in traditionele baksteenarchitectuur stijl | 1920 | Koestraat bij 150 | 51° 56' 54" NB, 4° 51' 1" OL | 1931/05-004 |  | |
| Herenhuis, voorm. zilversmidwerkplaats in traditionele baksteenarchitectuur stijl | 1890 | Korte Dijk 19 | 51° 56' 39" NB, 4° 51' 13" OL | 1931/11-10 | Upload foto | |
| Woonhuis, voorm. pakhuis in traditionele stijl | 1800-1820 | Korte Dijk 27 / Scheepmakershaven 32 | 51° 56' 39" NB, 4° 51' 14" OL | 1931/14-23 |  | |
| Remonstrantse zaalkerk met eclectische kenmerken | 1881 | Kruispoortstraat 8 | 51° 56' 55" NB, 4° 51' 3" OL | 1931/05-005 | .jpg) | |
| Woonhuis, voorm. slachterij in Overgangsarchitectuur stijl | 1924 | C. en P.P. Kok (aannemers) | Lange Weistraat 60 | 51° 56' 46" NB, 4° 51' 12" OL | 1931/14-24 | Upload foto |
| Elektriciteitshuisje in Nieuwe Zakelijkheid stijl | ca 1925 | Lange Weistraat nabij 6a | 51° 56' 40" NB, 4° 51' 9" OL | 1931/14-25 | Upload foto | |
| Villa, voorm. zilversmidwerkplaats in sobere Amsterdamse School stijl | 1933 | D. Visser | Lekdijk West 3 | 51° 56' 36" NB, 4° 50' 57" OL | 1931/11-11 | Upload foto |
| Kop-rompboerderij met leilinden | begin 19e eeuw | Lekdijk West 67 | 51° 56' 33" NB, 4° 50' 32" OL | 1931/14-16 | Upload foto | |
| Winkel met woningen, voorm. post - en telegraafkantoor in Art Nouveau en Neorenaissance stijl | ca 1900 | Rijksarchitect, naam onbekend | Lopikerstraat 9-11, hoek Korte Weistraat 23-25 | 51° 56' 47" NB, 4° 51' 9" OL | 1931/14-08 | .jpg) |
| Winkel met woning in chaletstijl en eclecticisme stijl | Eind 19de/ begin 20ste eeuw | Lopikerstraat 25 | 51° 56' 47" NB, 4° 51' 11" OL | 1931/14-26 |  | |
| Winkel met bovenwoning in eclecticisme met invloeden Art Nouveau stijl | 1901 | Lopikerstraat 30 | 51° 56' 48" NB, 4° 51' 11" OL | 1931/05-020 |  | |
| Schuur/berging, voorm. zilversmidwerkplaats in traditionele baksteenarchitectuur stijl | 18de eeuw (mogelijk oudere kern) | Lopikerstraat 38 / Doelenplein 2 | 51° 56' 48" NB, 4° 51' 13" OL | 1931/11-12 | Upload foto | |
| Winkel met bovenwoning in expressief eclecticisme stijl | 1910 | aannemer Peltenburg | Lopikerstraat 51 | 51° 56' 47" NB, 4° 51' 17" OL | 1931/05-019 | Upload foto |
| Woonhuis De Acht Zaligheden in traditionele stijl | begin 20ste eeuw | Lopikerweg 2a | 51° 56' 54" NB, 4° 51' 20" OL | 1931/14-27 | Upload foto | |
| Woonhuis De Acht Zaligheden in traditionele stijl | begin 20ste eeuw | Lopikerweg 4 | 51° 56' 55" NB, 4° 51' 20" OL | 1931/14-28 | Upload foto | |
| Woonhuis De Acht Zaligheden in traditionele stijl | begin 20ste eeuw | Lopikerweg 6 | 51° 56' 55" NB, 4° 51' 20" OL | 1931/14-29 | Upload foto | |
| Woonhuis De Acht Zaligheden in traditionele stijl | begin 20ste eeuw | Lopikerweg 8 | 51° 56' 55" NB, 4° 51' 20" OL | 1931/14-30 | Upload foto | |
| Woonhuis De Acht Zaligheden in traditionele stijl | begin 20ste eeuw | Lopikerweg 10 | 51° 56' 55" NB, 4° 51' 20" OL | 1931/14-31 | Upload foto | |
| Woonhuis De Acht Zaligheden in traditionele stijl | begin 20ste eeuw | Lopikerweg 12 | 51° 56' 55" NB, 4° 51' 20" OL | 1931/14-32 | Upload foto | |
| Woonhuis De Acht Zaligheden in traditionele stijl | begin 20ste eeuw | Lopikerweg 14 | 51° 56' 55" NB, 4° 51' 21" OL | 1931/14-33 | Upload foto | |
| Woonhuis De Acht Zaligheden in traditionele stijl | begin 20ste eeuw | Lopikerweg 16 | 51° 56' 55" NB, 4° 51' 21" OL | 1931/14-34 | Upload foto | |
| Woonhuis, voorm. wagenschuur De Acht Zaligheden in traditionele stijl | begin 20ste eeuw | Lopikerweg 18 | 51° 56' 55" NB, 4° 51' 21" OL | 1931/14-35 | Upload foto | |
| Villa in traditionele stijl en kenmerken van het Zakelijk Expressionisme en Larense school stijl | 1920-1925 | Lopikerweg 50 | 51° 57' 1" NB, 4° 51' 27" OL | 1931/14-09 | Upload foto | |
| Voormalig watergemaal K. Vink in Amsterdamse School / De Stijl stijl | 1926-1927 | Slodt Blaauboer | Lopikerweg 54 | 51° 57' 14" NB, 4° 51' 15" OL | 1931/04-10 | Upload foto |
| Pakhuis, sigarenfabriek, zilverfabriek in Traditionele stijl met kenmerken van overgangsarchitectuurstijl | 1922 | aannemer C.P. Woudenberg | Molenstraat 28 | 51° 56' 42" NB, 4° 51' 15" OL | 1931/14-36 | Upload foto |
| Landhuis met brug in Zakelijk Expressionisme stijl | 1931 | aannemer Mac. Daniël | Nassaukade 1 | 51° 56' 53" NB, 4° 51' 22" OL | 1931/14-37 | Upload foto |
| Tegeltableau Arbeid Kost Kracht in Rationalisme stijl | eind jaren 1920 | Olivier van Noortplein nabij 2a, b, c | 51° 56' 43" NB, 4° 50' 54" OL | 1931/05-018 | Upload foto | |
| Wilhelminaboom | 1898 | Opweg (entree stadspark) | 51° 56' 56" NB, 4° 51' 4" OL | 1931/05-013 | .jpg) | |
| Berging, voorm. zilversmidwerkplaats in traditionele baksteenarchitectuur stijl | 1879 (oudere kern) | Oude Haven 8 | 51° 56' 49" NB, 4° 51' 5" OL | 1931/11-14 | Upload foto | |
| Herenhuis, voorm. zilversmidwerkplaats in neo-Hollandse renaissance stijl | 1904 | Oude Haven 21 | 51° 56' 52" NB, 4° 51' 6" OL | 1931/05-017 | Upload foto | |
| Zilversmidwerkplaats in traditionele baksteenarchitectuur stijl | 1900-1910 | Oude Haven 31 | 51° 56' 53" NB, 4° 51' 6" OL | 1931/11-13 | Upload foto | |
| Stijlklokkenfabriek, voorm. school L.F. van Kan in neorenaissance stijl | 1903 | Oude Haven 36 | 51° 56' 52" NB, 4° 51' 4" OL | 1931/14-10 |  | |
| Woonhuis, vorm. zilversmidhuis met zilversmidwerkplaats in traditionele baksteenarchitectuur stijl | 1914 | Oude Singel 60 | 51° 56' 40" NB, 4° 50' 56" OL | 1931/11-15 | Upload foto | |
| Voorm. woning met zilversmidwerkplaats in traditionele baksteenarchitectuur stijl | 1890 (woongebouw) 1896 (werkplaats) | Oude Singel 92 | 51° 56' 42" NB, 4° 50' 55" OL | 1931/11-16 |  | |
| Herenhuis in verschillende neostijlen stijl | ca 1915 | Oude Singel 174 | 51° 56' 51" NB, 4° 50' 55" OL | 1931/14-11 |  | |
| Woning, voorm. woning annex kaas-/ veevoederpakhuis Het witte huis aan de rivier in neoclassicisme stijl | ca 1880 | Scheepmakershaven 1 | 51° 56' 35" NB, 4° 51' 7" OL | 1931/14-38 | Upload foto | |
| Woning met erker Klaver 5 in traditionele stijl met eclecticisme stijl | 19de eeuw | Scheepmakershaven 4 | 51° 56' 37" NB, 4° 51' 6" OL | 1931/14-39 | Upload foto | |
| Woonhuis, voormalig boerderij met kenmerken van eclecticisme stijl | 1910 | Spoorsingel 11 | 51° 56' 55" NB, 4° 50' 51" OL | 1931/05-016 | Upload foto | |
| Woningen, voorm. stationsgebouw met dienstwoning met kenmerken van eclecticisme en Art Nouveau stijl | 1903 | L.A.M. Ankersmit | Spoorstraat 1 | 51° 56' 58" NB, 4° 50' 59" OL | 1931/14-12 | Upload foto |
| Woonhuis, voorm. zilverfabriek in Zakelijke Stijl en invloeden Haagse School stijl | 1926 | W. van der Laan | Spoorstraat 6 | 51° 56' 56" NB, 4° 50' 58" OL | 1931/11-17 | Upload foto |
| Villa in Amsterdamse School en de Stijlgroep stijl | 1926 | D. Visser | Spoorstraat 58 | 51° 56' 50" NB, 4° 50' 51" OL | 1931/14-13 | Upload foto |
| Appartementen, voorm. bakkerij-woonhuis in classicisme met neoclassicistische winkelpui stijl | (vroeg-)18e-eeuwse kern | Stadhuisstraat 17-19, Lange Weistraat 10a-10b | 51° 56' 43" NB, 4° 51' 10" OL | 1931/14-40 |  | |
| Villa, voorm. pastorie in Zakelijk Expressionisme stijl | 1933-1934 | D. Visser | Stationsplein 2 | 51° 56' 57" NB, 4° 50' 59" OL | 1931/14-14 | Upload foto |
| Langhuisboerderij Roosenburg | 1901 | Tiendweg 1-1a | 51° 56' 37" NB, 4° 51' 48" OL | 1931/14-17 | Upload foto | |
| Keuken, voorm. zilversmidwerkplaats in traditionele baksteenarchitectuur stijl | 1875 | Tol 2 | 51° 56' 37" NB, 4° 51' 6" OL | 1931/11-18 | Upload foto | |
| Herenhuis in eclecticisme stijl | 1875 | Tol 5 | 51° 56' 37" NB, 4° 51' 6" OL | 1931/14-42 | Upload foto | |
| Lunchroom met woonhuis op verdieping, voorm. winkel/woonhuis in invloeden neorenaissance stijl | 1886 | Tol 12 | 51° 56' 38" NB, 4° 51' 8" OL | 1931/05-015 | Upload foto | |
| Dubbel woonhuis, voorm. postkantoor met kenmerken van eclecticisme stijl | 1885 | Veerstraat 5 | 51° 56' 36" NB, 4° 51' 9" OL | 1931/05-014 |  | |
| Kantoor, voorm. kaaspakhuis en laboratorium in traditionele stijl | ca 1900 | Veerstraat 14 | 51° 56' 36" NB, 4° 51' 11" OL | 1931/14-15 | .jpg) | |
| Woonhuis annex verffabriek in traditionele stijl met eclecticisme stijl | 1891 | Voorhaven 33 | 51° 56' 36" NB, 4° 51' 1" OL | 1931/14-41 | Upload foto | |
| Herenhuis in neorenaissance stijl | eind 19de eeuw | Wal 12 | 51° 56' 36" NB, 4° 51' 13" OL | 1931/05-009 | Upload foto | |
| Fabriek, voorm. kerk Plateelbakkerij Schoonhoven in Zakelijk Expressionisme en Art deco stijl | 1929 | A. Nieuwpoort | Wal 14 | 51° 56' 40" NB, 4° 51' 17" OL | 1931/14-18 |  |
| Woning, voorm. stadsboerderij in 19e-eeuwse traditionele bouw stijl | 1850-1875 | Wal 26c | 51° 56' 43" NB, 4° 51' 17" OL | 1931/05-010 | Upload foto | |
| Woning, voorm. stadsboerderij in 19e-eeuwse traditionele bouw stijl | 1850-1875 | Wal 26b | 51° 56' 45" NB, 4° 51' 17" OL | 1931/05-011 |  | |
| Bartholomeuskerk (oud-katholiek) in neostijlen | 1903-1905 | J.G. Copper | Wal 30 | 51° 56' 46" NB, 4° 51' 17" OL | 1931/05-007 |  |
| Pastorie van Bartholomeuskerk (oud-katholiek) in neostijlen | 1903-1905 | J.G. Copper | Wal 32 | 51° 56' 46" NB, 4° 51' 17" OL | 1931/05-008 |  |
| Sint-Bartholomeuskerk (rooms-katholiek) in neoromaans en neogotiek stijl | 1873 | E.F. Margry | Wal 63 | 51° 56' 50" NB, 4° 51' 18" OL | 1931/05-006 | Upload foto |
Zie ook
| Zie de categorie Gemeentelijke monumenten in Schoonhoven van Wikimedia Commons voor mediabestanden over dit onderwerp. |
Bronnen, noten en/of referenties
|
This article is issued from
Wikipedia.
The text is licensed under Creative
Commons - Attribution - Sharealike.
Additional terms may apply for the media files.